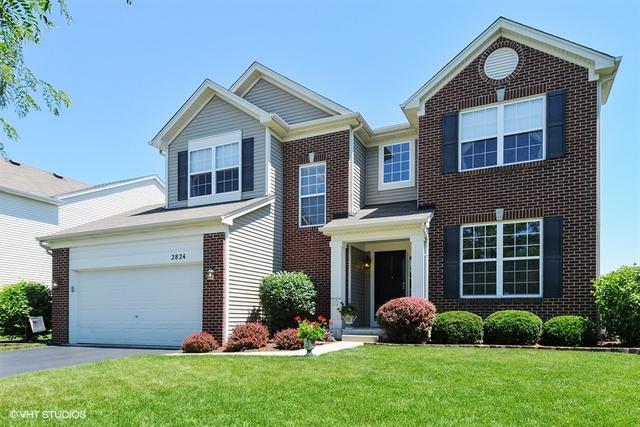
Photo 1 of 1
$340,000
Sold on 5/19/17
| Beds |
Baths |
Sq. Ft. |
Taxes |
Built |
| 4 |
3.10 |
2,570 |
$9,579.26 |
2004 |
|
On the market:
42 days
|
View full details, photos, school info, and price history
Gorgeous brick front turn key custom home with open floor plan on premium quiet lot. Two story foyer entry with hardwood floors. Kitchen with granite, island, stainless steel appliances, eating area, hardwood floors and tile backsplash. Adjacent to large family room with mantel and fireplace. 1st floor office and kids playroom/study area which could be converted back to dining room. Double door entry to large master suite with walking closet and luxury bath with tile floor dual sinks, separate tub and shower. Full finished basement with new tiled wood floors, huge bar, entertainment/theater area and bedroom with full bath. Newly finished deck. Brick paver patio with seat walls. Yard opens to park with path and lots of green space. Gorgeous and peaceful setting. Close to shopping.
Listing courtesy of Bobbi Banfield, Coldwell Banker Realty