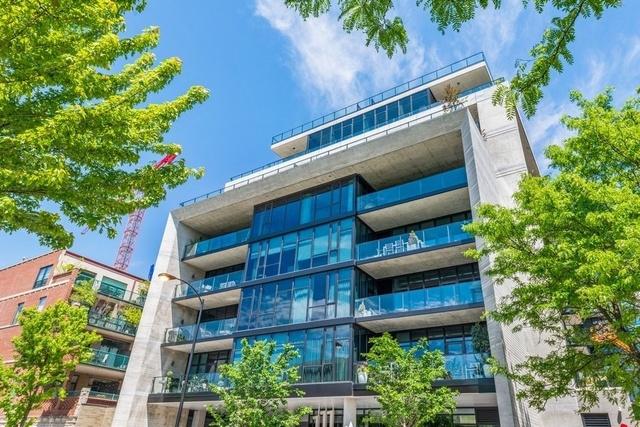
Photo 1 of 1
$1,335,000
Sold on 10/17/22
| Beds |
Baths |
Sq. Ft. |
Taxes |
Built |
| 3 |
3.10 |
2,240 |
$26,466.32 |
2018 |
|
On the market:
132 days
|
View full details, photos, school info, and price history
Chic urban style meets pristine refined living in this coveted and rarely available 111ume 3 bedroom + den/3.1 bath condo with nearly 2,300 SF of magazine-worthy living space for the most discerning buyer. Award-winning LG-developed building in prime West Loop location features transitional high-end finishes throughout an expansive floor plan. Design and style are unmatched here including the top of the line kitchen featuring quartz countertops and 11 ft. island, custom cabinetry with built-in storage, additional storage in the island, and incredible organized walk-in pantry space. With an intimate feel, this north-facing unit boasts floor-to-ceiling windows throughout living space and all 3 fully enclosed bedrooms plus 2 private balconies spaces with access from the living room and primary bedroom. Unit features extra-wide plank oak floors, 10 ft. ceilings, marble/quartz bathroom counters, and custom organized closets throughout. Primary bedroom suite features 2 amazing walk-in closets and an ensuite bath with floating double vanity, oversized soaking tub, separate shower and separate water closet for the toilet. 2nd + 3rd bedrooms also have spacious fully custom organized closets, one of which is also ensuite. Ample additional storage in the unit with a full wall of organized closet space adjacent to a full laundry room with cabinetry. Unbeatable West Loop location across from Mary Bartelme Park, steps to the Loop, retail + nightlife on Randolph + Fulton, Greek Town, conveniences and sought after Skinner School district, and plentiful groceries. Quick walk to SoHo House, Whole Foods, Nobu, and JP Graziano's. Luxe building includes 24-hour door staff, dry cleaning drop off/pick up, dog wash, bike storage, and tempered garage. 2 separate deeded heated parking spaces are available for purchase for $50k each. Furnishings professionally designed and styled also available for purchase.
Listing courtesy of Elena Theodoros, @properties Christie's International Real Estate