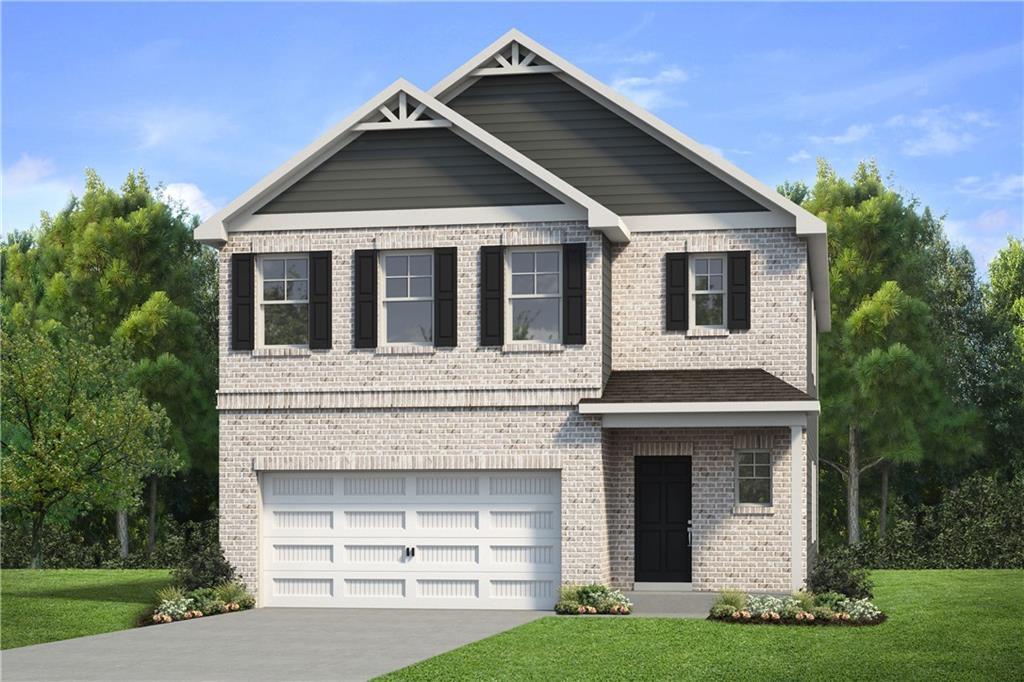
Photo 1 of 37
$408,795
Sold on 12/08/25
| Beds |
Baths |
Sq. Ft. |
Taxes |
Built |
| 4 |
3.10 |
2,379 |
0 |
2025 |
|
On the market:
105 days
|
View full details, photos, school info, and price history
The Millhaven floor plan, Homesite 218, at Abbotts Crossing offers a perfect blend of thoughtful design and spacious comfort. The open-concept kitchen is a true centerpiece, featuring a large island with a clear view of the dining area and family room—making it ideal for entertaining and family gatherings.
On the main level, a private suite provides convenience and comfort with its own en suite bath complete with a dual vanity, walk-in shower, and generous closet space. Upstairs, the primary suite serves as a peaceful retreat with soaring volume ceilings, an expansive walk-in closet, and a spa-inspired en suite showcasing dual vanities, a soaking tub, and a walk-in shower.
The upper level also includes two additional bedrooms, a versatile loft area that can serve as a home office or second living space, and the convenience of an upstairs laundry room.
Welcome to Abbotts Crossing, where modern living meets Southern charm in the heart of Conyers, GA. Located just minutes from I-20, downtown Covington, and the Shops at Stonecrest, you’ll enjoy easy access to shopping, dining, and entertainment. Don’t miss your chance to call Homesite 218 your new home!
Please note: If the buyer is represented by a broker/agent, DRB REQUIRES the buyer’s broker/agent to be present during the initial meeting with DRB’s sales personnel to ensure proper representation. If buyer’s broker/agent is not present at initial meeting DRB Group Georgia reserves the right to reduce or remove broker/agent compensation.
Listing courtesy of Drb Team Listings, DRB Group Georgia, LLC