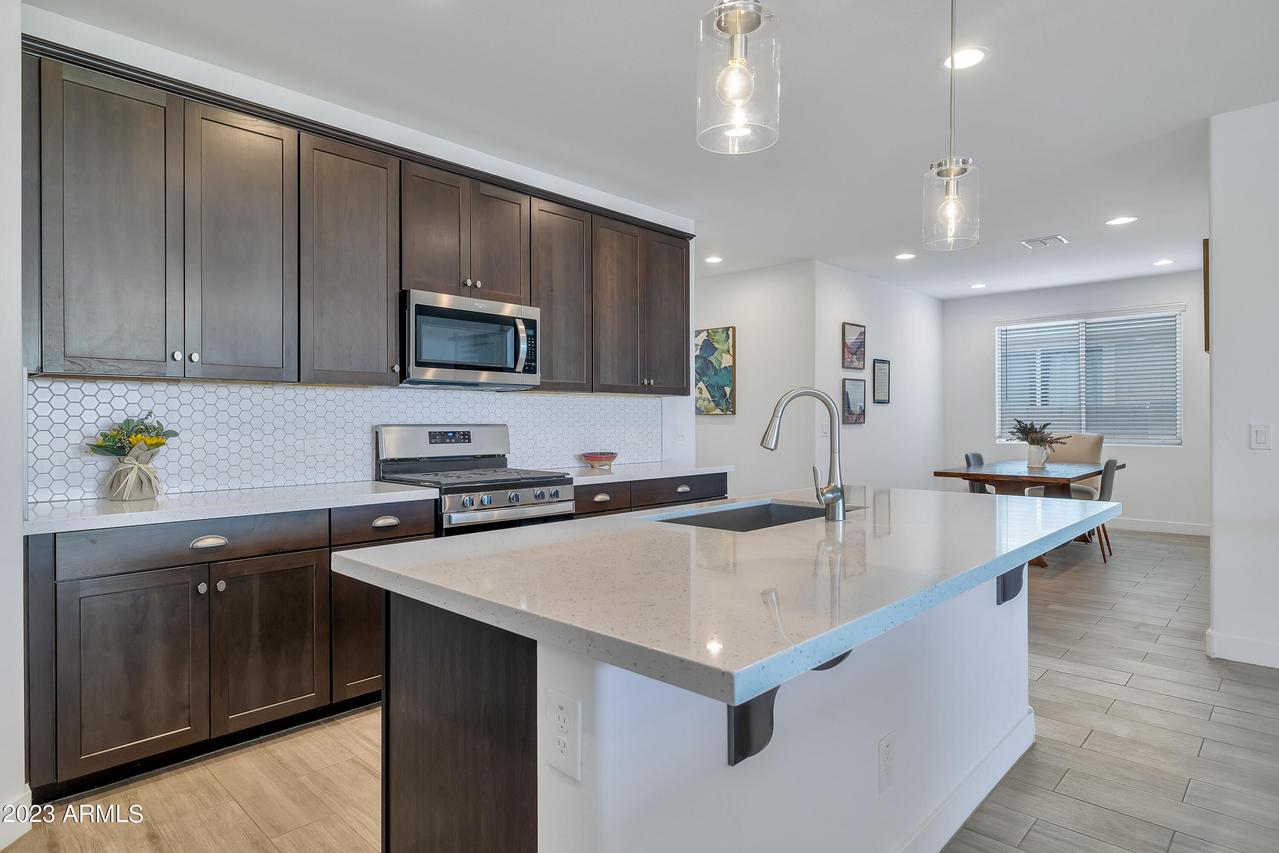
Photo 1 of 1
$433,000
Sold on 9/22/23
| Beds |
Baths |
Sq. Ft. |
Taxes |
Built |
| 3 |
2.00 |
1,894 |
$2,423 |
2020 |
|
On the market:
51 days
|
View full details, photos, school info, and price history
Motivated Seller! Upgraded home w/OWNED Solar is mere minutes from Sky Harbor, Downtown, Chase Field, Footprint & Phx Convention Ctrs, South Mtn. Park, Hwy 202 & more great Phoenix attractions! Spacious split floor plan w/8' doorways flows to 12' patio door, highlighting open & mountain views. Wood-look tile & 5'' base. Kitchen boasts Cherry-Slate, full overlay cabinetry with 42'' uppers & soft close doors/drawers; trash hide; Quartz Frost tops; hi-arc sprayer faucet; gas range; walk-in pantry; trash hide. Large Owner's Suite, Spa shower, Exec Height vanity with dual rectangle sinks, brushed nickel plumbing. Yard with irrigated planting rows, fruit trees & ornamentals. Spacious Laundry Room has utility sink rough-in. Epoxy garage floor, tankless water heater & WSO pre-plumb. SEE SUPPLEMENT Supplement - 2830 W Apollo Rd
This home offers an abundance of upgrades features and valuable features, including:
- Convenient Location: approximately 15 minutes from Sky Harbor Airport and Downtown Phoenix
- Fast access to Highway 202 loop
- OWNED Solar: 2022 Titan (NABCEP Certified) 4,000 watt Solar system with 25-YEAR transferrable warranty
- 3 Zoned thermostats
- Exterior: Tuscan elevation with brick
- Ceiling Height: 9'
- Interior Doorway Height; 8'
- Tile: wood-look, staggered plank
- Baseboards: 5" high square-style
- Garage Door Height: 8' - accommodates many trucks
- Spa Shower: in Owner's bath
- Patio Door: 12' Wide Multi-Slide
- Kitchen Cabinets: Sonoma cherry, full overlay, soft close cabinets and drawers, 42" uppers with crown, and pullout trash drawer
- Kitchen Counters: Della Terra Quartz Frost-N 2CM/4CM straight eased edge
- Kitchen Faucet: Arbor 1-handle high arc pull-down sprayer
- Pantry: large walk-in with abundant shelving
- Bath Vanities: raised height vanity cabinets with rectangle sinks in both
- Bathroom Hardware: a) Glyde plumbing fixtures upgrade in brushed nickel, b) elongated comfort-height toilets in both
- Lighting: Pendant lights over island, additional can lights (Builder installed), coach light, weatherproof exterior GFI outlet
- Window Coverings: 2" faux blinds
- Laundry Room: Utility sink rough-in with hot/cold and drain
- Water softener loop with outlet
- Interior Paint: upgrade of extra white
- Irrigation: front and back on timer; dedicated irrigation for garden rows
- Beautiful Open Views: past yard, through Bernard Black Elementary field and beyond
- Structural Warranty: 10-year StrucSure Builder's warranty can transfer to Buyer
Listing courtesy of Melinda Bacon, COLDWELL BANKER RESIDENTIAL BR