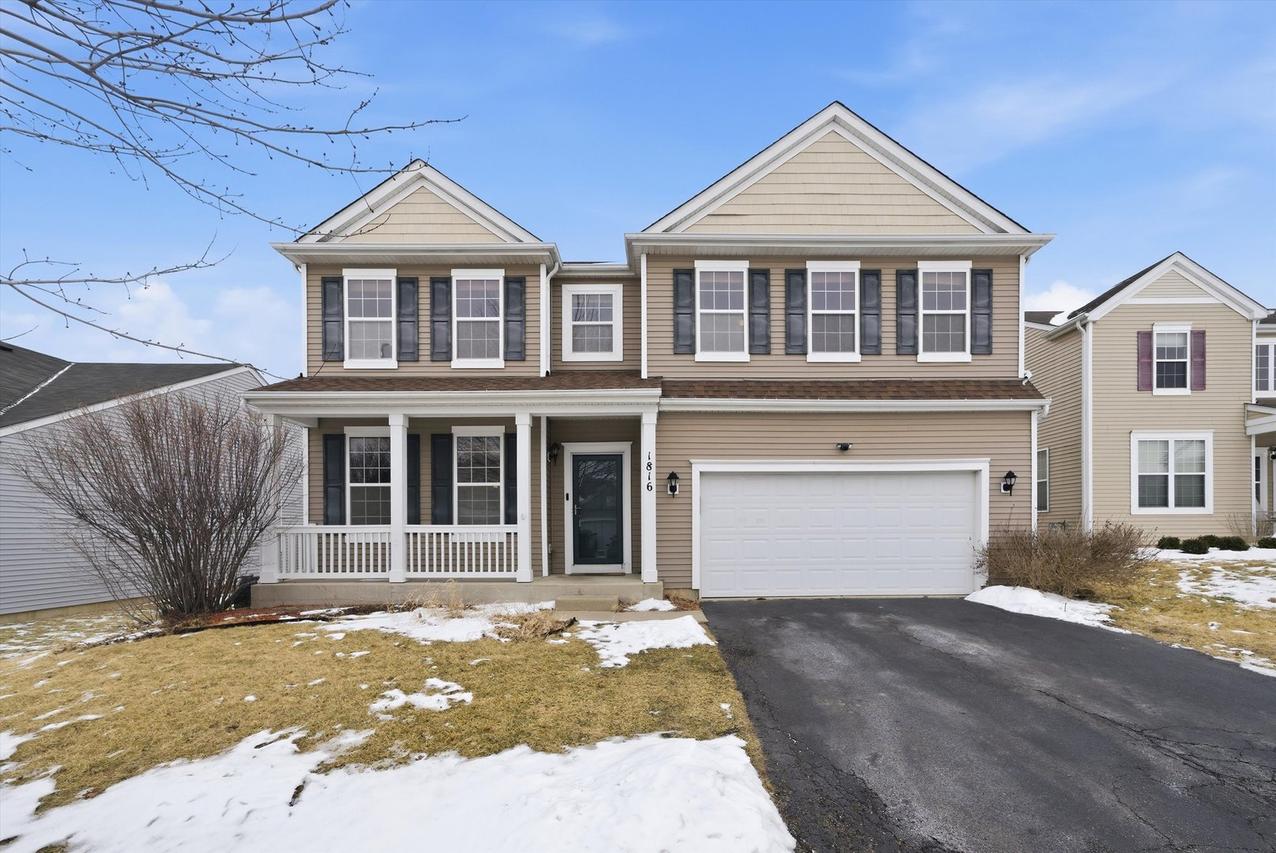
Photo 1 of 46
$429,900
| Beds |
Baths |
Sq. Ft. |
Taxes |
Built |
| 4 |
2.10 |
3,253 |
$10,397.36 |
2007 |
|
On the market:
15 days
|
View full details, photos, school info, and price history
Stop searching, you've officially found the one! This massive 3,253-square-foot Sycamore model is a total showstopper, greeting you with soaring high ceilings on the main level that create an immediate sense of grand scale. The heart of the home is a chef's dream, featuring a high-end kitchen packed with 42-inch custom cabinetry, stainless appliances, a massive island, and a walk-in pantry that flows perfectly into your sun-drenched eat-in area. Upstairs, the luxury continues in a primary suite that feels like a five-star retreat, complete with soaring vaulted ceilings, a private sitting room, and the "his and hers" walk-in closets you've been dreaming of. The master bath has been beautifully remodeled with double sinks, a deep soaking tub, and a separate shower to wash the day away. Every single bedroom is oversized, with two additional rooms featuring their own walk-in closets! Between the massive second-floor loft and the ultra-convenient upstairs laundry, the layout is pure perfection. Step outside to your private, fenced-in backyard oasis where a huge deck is ready for your next summer takeover. With a newer roof, updated mechanicals, and an oversized 2.5-car garage, this home isn't just a move-it's a massive win. See it today!
Listing courtesy of Arturo Flores, eXp Realty