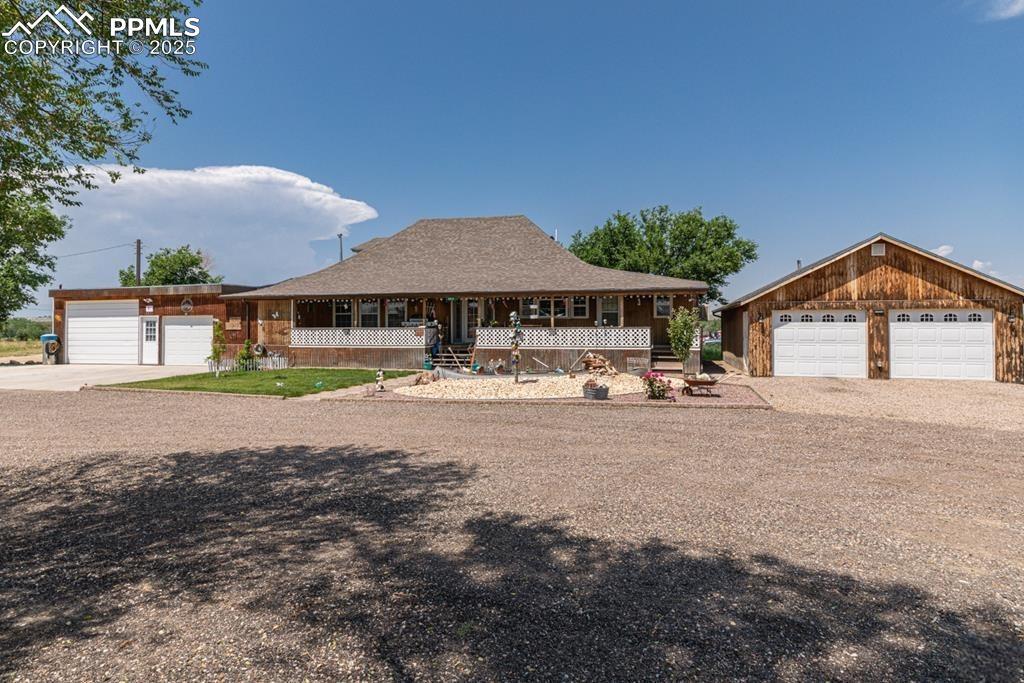
Photo 1 of 40
$499,900
| Beds |
Baths |
Sq. Ft. |
Taxes |
Built |
| 5 |
3.00 |
3,206 |
$2,227 |
1930 |
|
On the market:
109 days
|
View full details, photos, school info, and price history
Come see this Texas-Style property, on 6.3 acres of land, 3,200 sf of living space and 8 garage spaces plus. As you walk up to the covered porch, you will find a spacious, comfortable sitting area for entertaining or enjoying the beautiful views. Once you walk through the front door you will land in an open kitchen & dining area, with a nice loft-style mother-in-law space which includes a full kitchen, bath, walk-in closet and fireplace. The living room is outfitted with a cozy fireplace and ceiling fan. This home is equipped with three kitchens, two laundry rooms; one on the main and the other in the basement. Upper floor can be used as a kid's playroom and has a full bath. Has set-up for avid car enthusiasts or mechanics, with a hydraulic industrial grade lift in the garage and enough room for a monster truck and a detached paint booth. Mountain Views and is zoned AG 1 - Fenced-in backyard with above ground pool off the deck. Also, you will find a big chicken coop, a sizeable shed that can be converted into a Tiny Home. Two wells serving this property, full filtered water system. Room for RV parking. Lots of possibilities with this property are endless. Inclusions: Refrigerator, Electric Stove, Microwave & Dishwasher. GE Electric Stove, Fridge. Washer & Dryer, Kenmore Electric Stove, Dishwasher. Central air conditioning, Solar panels (paid off).
Listing courtesy of Angie Perdios, Keller Williams Performance Realty