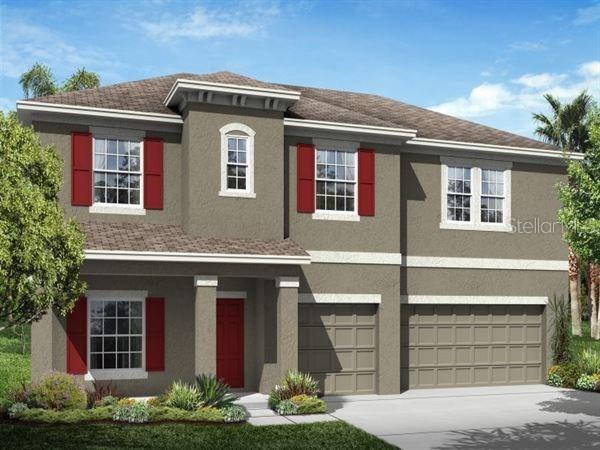
Photo 1 of 1
$399,318
Sold on 9/30/16
| Beds |
Baths |
Sq. Ft. |
Taxes |
Built |
| 5 |
3.00 |
3,500 |
$1,679 |
2016 |
|
On the market:
94 days
|
View full details, photos, school info, and price history
POND VIEW! This 5 bedroom, 3.5 bath, "Siesta" floor plan includes a 3 car garage and rests on a spacious 70' x 120' home site overlooking a gorgeous pond. The first floor master suite features windows overlooking the pond, tray ceiling, magnificent walk-in closet, and master bath that includes double sinks, luxury garden tub and a walk-in shower with added listellos. The kitchen is open to the nook and family room, which both have sliding glass doors opening to the extended covered lanai and spacious backyard. There is also a beautiful formal dining room and a powder bath that completes the first floor. Second floor includes additional bedrooms, two full baths, game room, and an enormous added bonus room. This home includes many great features including 42" maple espresso cabinets, granite countertops, stainless steel appliances (including refrigerator), 18 x 18 tile, additional recessed lighting, 8' front door with decorative glass insert, and beautiful stone accents on the exterior. The intimate and private Shetland Ridge offers beautiful home sites in a community close to a YMCA, Starbucks, Fresh Market, Publix, and an array of professional services, fun eateries, lovely parks, and top rated schools. Shetland Ridge is convenient to I-75 for access to Tampa, Brandon, and Sarasota, as well as Pinellas County and the resort destinations on the Gulf of Mexico.
Listing courtesy of Paula Malone