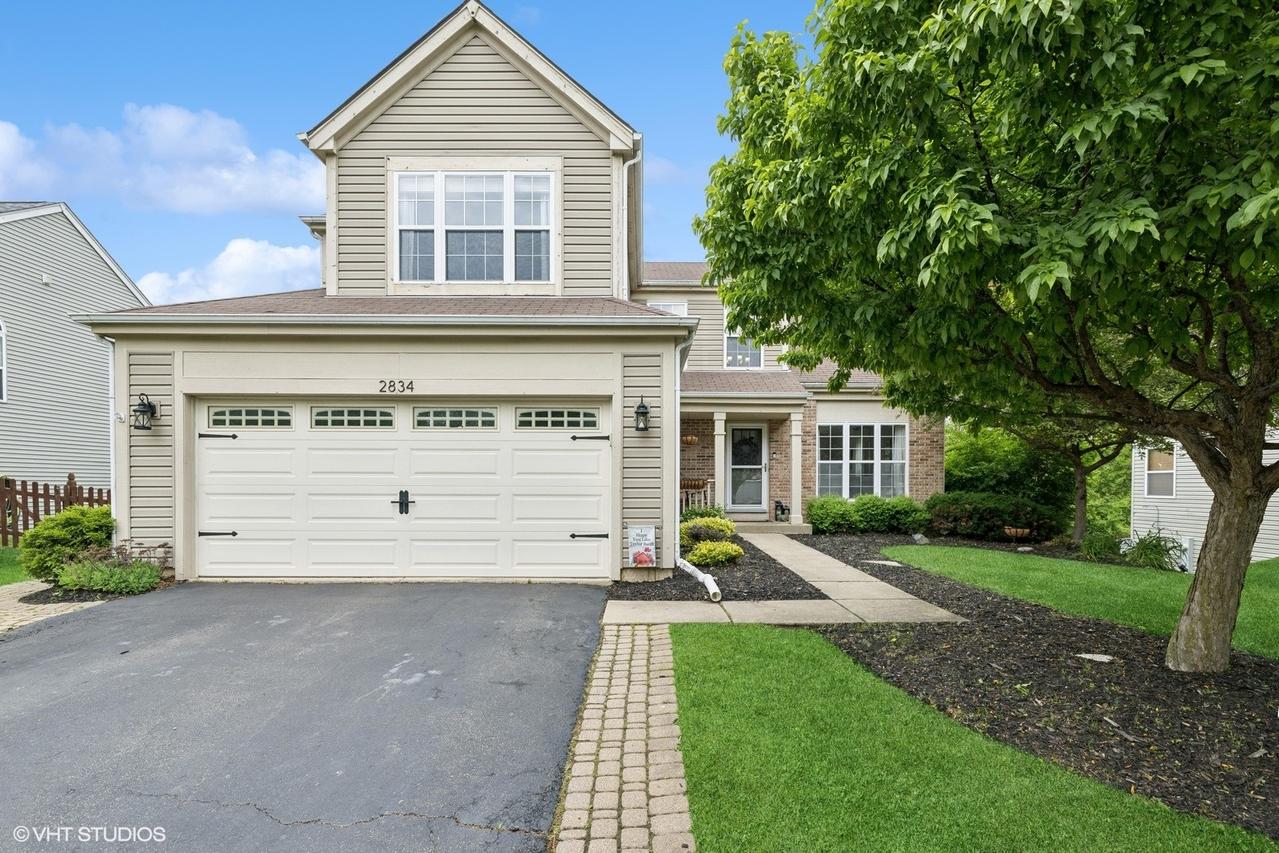
Photo 1 of 25
$430,000
Sold on 8/07/25
| Beds |
Baths |
Sq. Ft. |
Taxes |
Built |
| 3 |
2.20 |
3,117 |
$8,814.98 |
1998 |
|
On the market:
63 days
|
View full details, photos, school info, and price history
This home in the Glen Eagle subdivision, within the Hampshire School District, offers 3 bedrooms plus a loft, 2 full and 2 half bathrooms, a 2-car garage, and a fully finished walk-out basement with a bar. The basement opens to a private backyard that backs onto nature and wetlands. Inside, a vaulted entry leads to formal living and dining rooms. The kitchen, equipped with stainless steel appliances, flows into the family room featuring a wood-burning fireplace. Convenient main floor laundry. Upstairs, the primary suite boasts vaulted ceilings, a walk-in closet, double sinks, and a spa-like bath. The loft offers potential for a fourth bedroom or office. Outdoor spaces include a large deck and walk-out patio, perfect for summer gatherings.
Listing courtesy of Kayla Gotsch, Berkshire Hathaway HomeServices Starck Real Estate