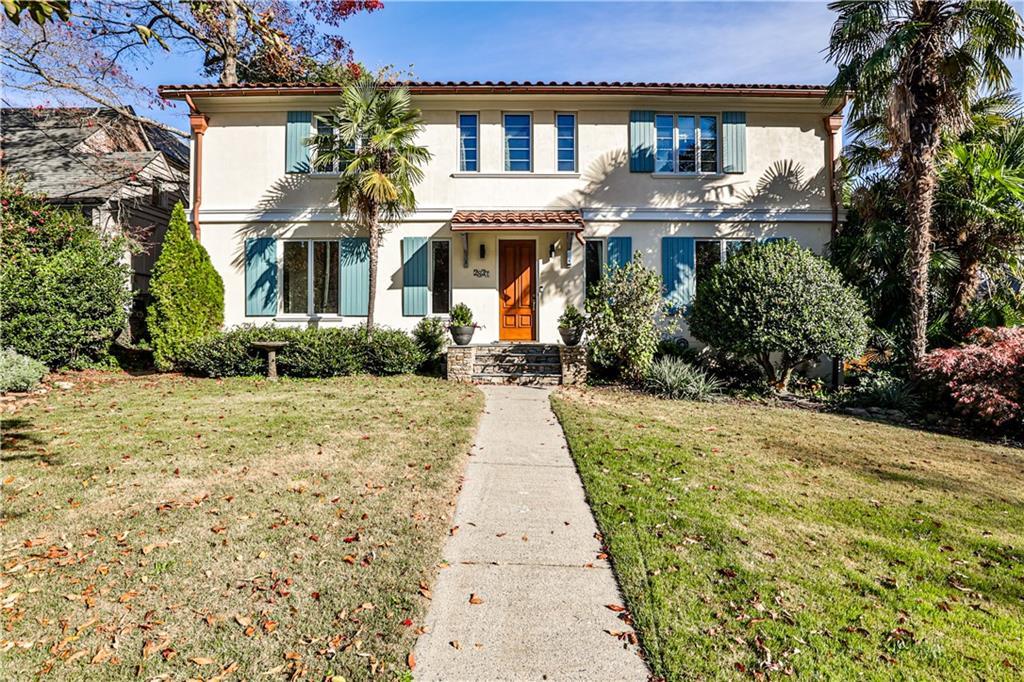
Photo 1 of 52
$1,890,000
| Beds |
Baths |
Sq. Ft. |
Taxes |
Built |
| 5 |
3.20 |
5,149 |
$17,502 |
1996 |
|
On the market:
58 days
|
View full details, photos, school info, and price history
Welcome to this beautifully modernized Mediterranean-style villa in the heart of Garden Hills. Designed and built by a builder-architect, this home offers more than 5,000 square feet of well-crafted living space, featuring oversized rooms, 10-foot ceilings, and Pella casement windows that fill the interior with soft, natural light. At the center of the home is a sun-filled French-inspired courtyard—a quiet retreat with stone walls, pavers, and a soothing fountain. This courtyard serves as the home’s focal point, creating a seamless blend between indoor and outdoor living. French doors from both the family room and the primary suite hallway open directly onto this inviting space. The main-level primary suite is spacious and thoughtfully appointed, offering double walk-in closets, a dedicated dressing room, and a serene, spa-style bathroom with a steam shower, standalone Kohler soaking tub, polished stone floors, double vanities, and a private water closet. The custom kitchen is designed for those who love to cook, with 14-inch-deep upper cabinetry, a walk-in chef’s pantry with professional-grade shelving, a large butcher block work area, and a Russell professional-quality range. It delivers both function and craftsmanship for everyday living and entertaining. Throughout the home, consistent Mediterranean-inspired details add character and warmth—cast plaster archways, Juliet balconies, stair risers with hand-painted tiles, and custom wrought-iron railings crafted by European Iron Works. Stained-glass transom windows bring in soft color and light, while the upstairs features reclaimed heart pine floors that add timeless charm. On the lower level, a fully equipped home theater provides a true cinematic experience. Acoustically engineered for optimal sound, it includes a Yamaha sound system, projector, sconce lighting, tiered seating, a private lobby with a vintage soda fountain, and its own powder room. Additional features include a large main-level laundry room, a private office that can function as a guest suite, and generously sized secondary bedrooms—each with walk-in closets. Quality construction is evident throughout, with solid-core wood doors, 2x6 exterior walls with enhanced insulation, and an Isokern volcanic rock chimney with a cast concrete mantle. The restored red tile roof and meticulous care by the original builder-owner ensure lasting durability. Set on over a third of an acre with 75 feet of street frontage, the property includes professionally designed landscaping with a large, level front lawn, a Japanese garden, and a charming kitchen garden. A dedicated irrigation meter and a detached three-car carport provide added convenience. Just moments from Garden Hills Pool, Bagley Park and Buckhead Baseball, neighborhood schools, and Buckhead’s best dining and shopping, this villa offers the comfort of modern living wrapped in the timeless appeal of Mediterranean architecture. It’s a rare opportunity to enjoy refined style, thoughtful updates, and exceptional craftsmanship in one of Atlanta’s most beloved neighborhoods.
Listing courtesy of Abbie Agents & Abbie Shepherd, Keller Williams Realty Peachtree Rd. & Keller Williams Realty Peachtree Rd.