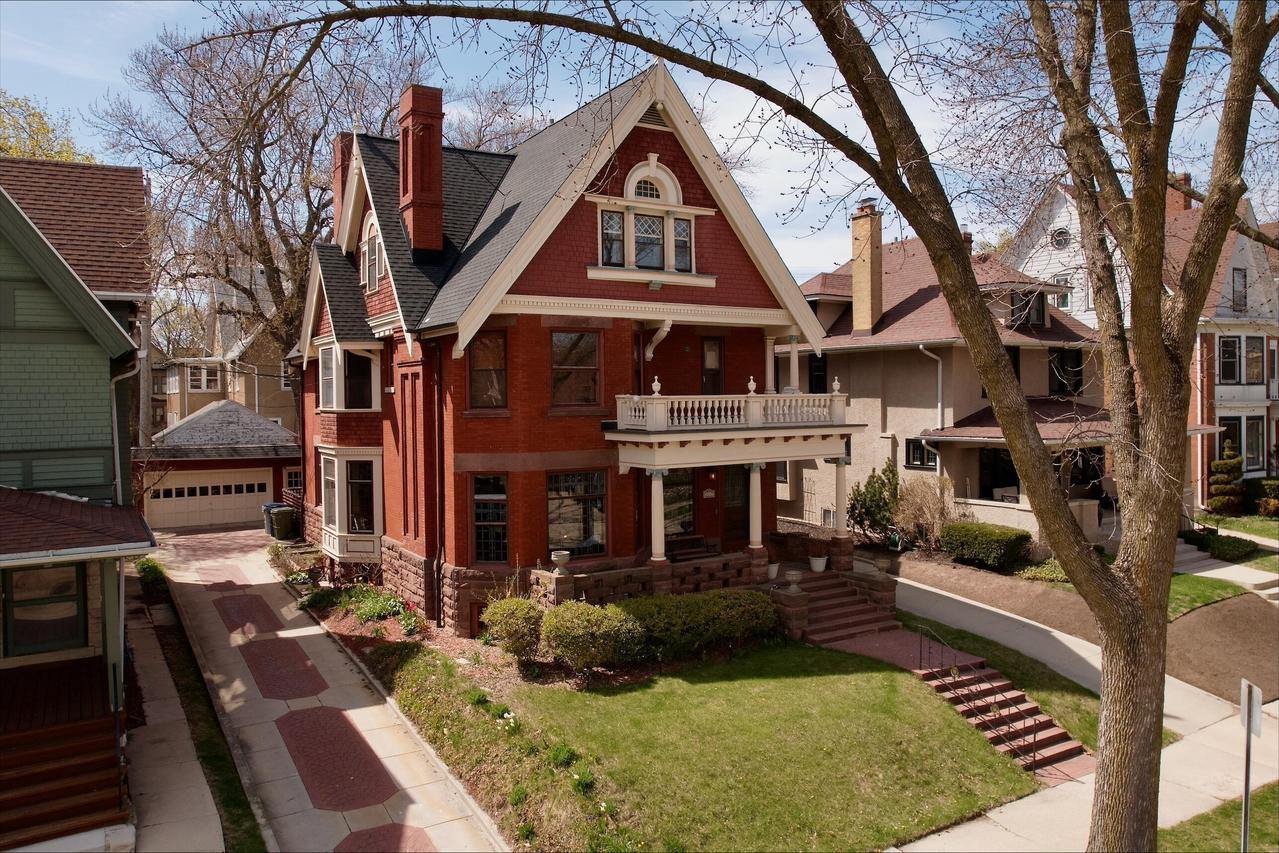
Photo 1 of 51
$849,000
Sold on 8/15/25
| Beds |
Baths |
Sq. Ft. |
Taxes |
Built |
| 5 |
3.50 |
4,194 |
$17,033.30 |
1896 |
|
On the market:
95 days
|
View full details, photos, school info, and price history
Located in the historic Kenwood Park-Prospect Hill District, this Queen Anne-style gem boasts a striking Lake Superior Brownstone & red brick facade, accented by a red paver-patterned walkway, stair & driveway. Inside, 13 stained & leaded glass windows illuminate the first floor, where recently refinished oak floors with cherry & birds-eye maple borders create timeless elegance. The spacious kitchen features ample cabinetry & a large dining area, while a cozy den & full bath complete the main level. Upstairs, the 2nd floor offers 3 bedrooms, 2 full baths, a laundry area & 2 balconies. The 3rd floor provides 2 additional bedrooms & a full bath. Outdoor spaces include a charming front porch, a two-tier deck & a brick patio. This residence beautifully blends historic charm w/ modern comforts
Listing courtesy of Jennifer Landro Real Estate Team*, LPT Realty