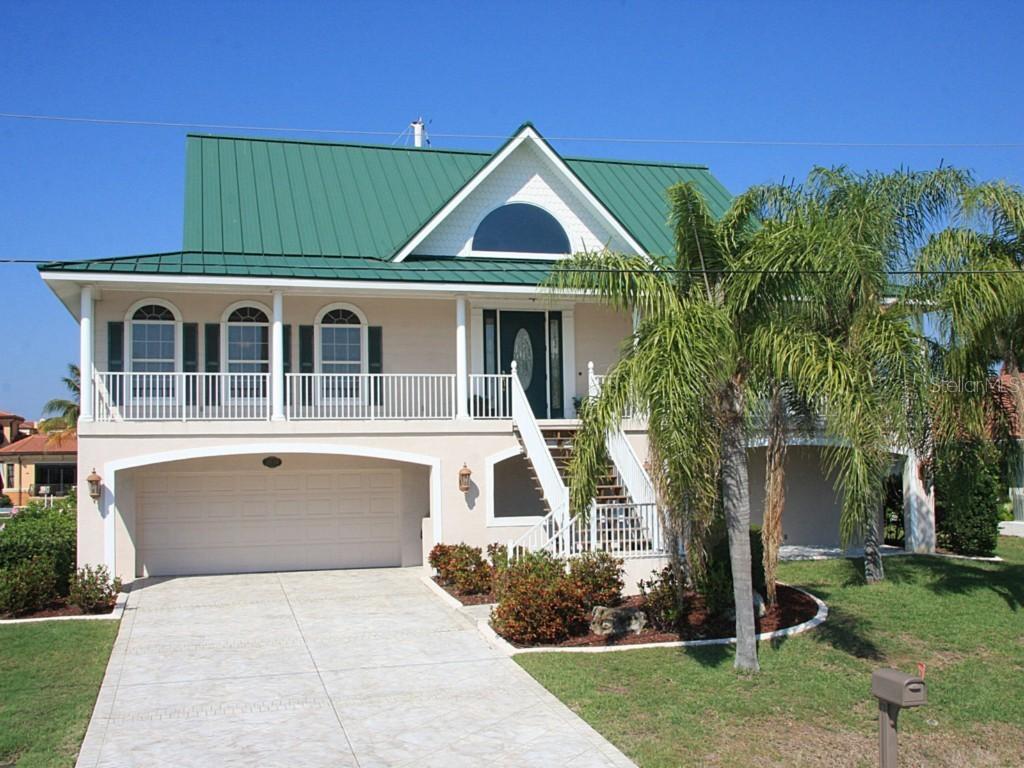
Photo 1 of 1
$675,000
Sold on 3/31/16
| Beds |
Baths |
Sq. Ft. |
Taxes |
Built |
| 3 |
3.10 |
4,639 |
$8,606 |
1999 |
|
On the market:
377 days
|
View full details, photos, school info, and price history
Custom, three-story, Key West-style, 3 bed/3.5 bath + den, waterfront home in Punta Gorda Isles w/80ft seawall & immediate sailboat access to Charlotte Harbor. Home has over 4600 sq ft w/elegant, second floor entry into main living area. The 2nd floor offers a formal living room w/fireplace, formal dining room, kitchen & breakfast nook plus the master bedroom. Two, 60ft balconies span the front & rear of the home. Architectural details include a gourmet kitchen, Brazilian cherry flooring in living/dining rooms & master, soaring cathedral ceilings, crown molding plus arched windows. The kitchen features granite counters w/tumble stone back splash, center island, recipe desk, breakfast bar, pantry & lots of cabinet & counter space. The master suite overlooks the pool & canal, has a private master bath w/dual sinks, jetted tub & walk-in shower. The 1st floor offers a spacious family room w/wet bar & room for billiards plus a separate media room w/surround sound. The 3rd floor has two large guest rooms separated by a walkway that overlooks the living room. A dumbwaiter connects the 1st & 2nd floor. Outside, the lanai features an in-ground, heated pool w/multi-level stone waterfall feature plus plenty of room for outdoor entertaining, a spiral staircase connects the balcony & lanai. A 39ft concrete dock is steps from the backdoor. Water & electric (110v/220v) hook-ups are available dockside. Other amenities include 3 zoned A/C systems, 4-car garage & whole-house hurricane protection. Make an appointment today.
Listing courtesy of Luke Andreae, RE/MAX HARBOR REALTY