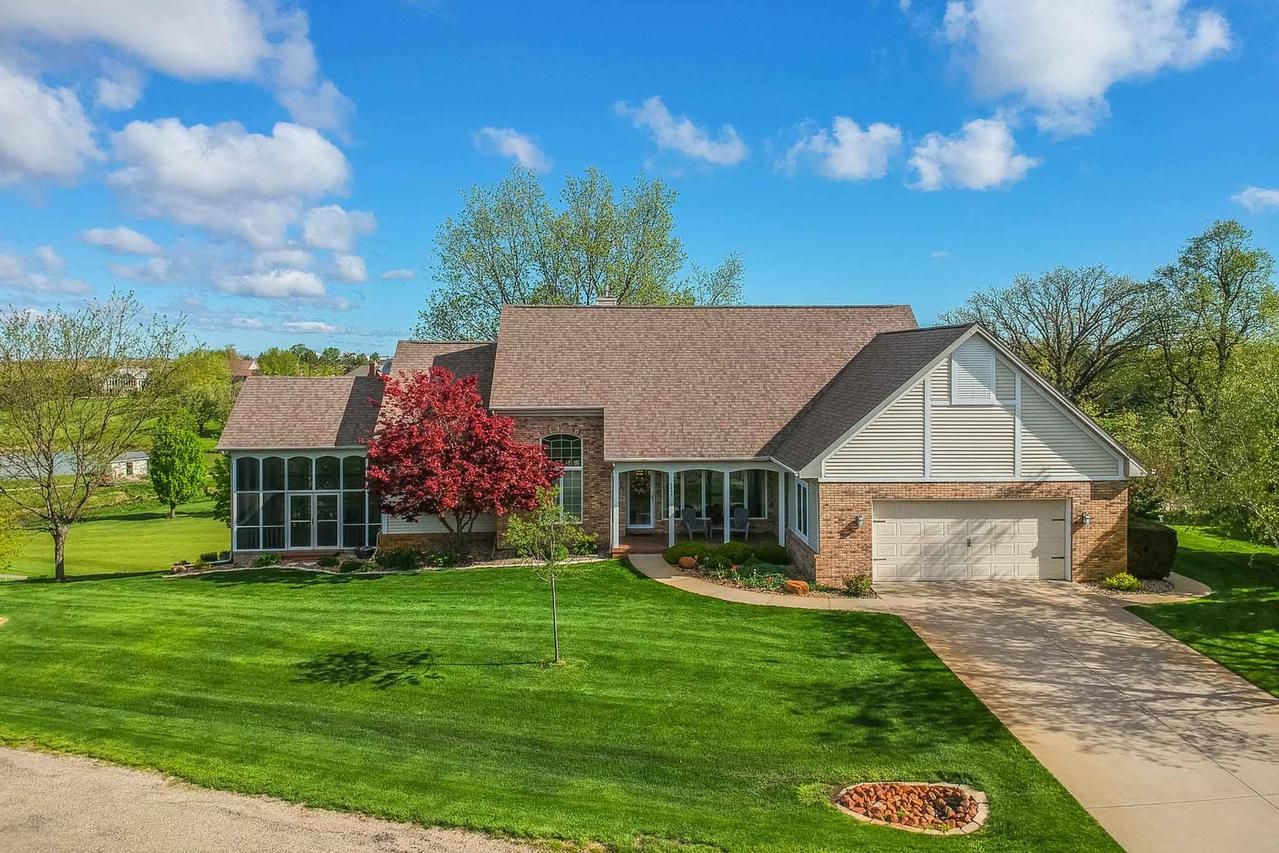
Photo 1 of 1
$294,000
Sold on 9/05/19
| Beds |
Baths |
Sq. Ft. |
Taxes |
Built |
| 1 |
2.10 |
3,356 |
$5,750.88 |
1993 |
|
On the market:
118 days
|
View full details, photos, school info, and price history
Stunning 3 Bedroom Walk-out Ranch home that sits on a hill on a cul-de-sac on the El Paso Golf Course. Stunning views from the 3 sided screened-in porch w/custom-built deck, hot tub & private views of the 12th & 17th holes of the golf course. Attached 3-sided screened-in porch, Featuring an office, 6 inch walls, 6 panel doors throughout, Open concept kitchen w/stainless steel appliances, microwave/convection oven, and great room w/cathedral ceilings and a 12 ft ceiling in the dining room. High efficiency, furnace/AC, water heater, water softener and reverse osmosis. Large master bedroom w/beautiful master bathroom suite w/large tub & walk-in closet. Other amenities include a golf cart garage with direct access from the property to the course, to include a heated garage with a workshop. Anderson windows, Pease & Pella doors 1993. Underground sprinkling system and invisible fence 1993 and updated in 2010. This is a home for the golfer and for anyone who enjoys inside-outside living.
Listing courtesy of Alan Legg, RE/MAX Choice