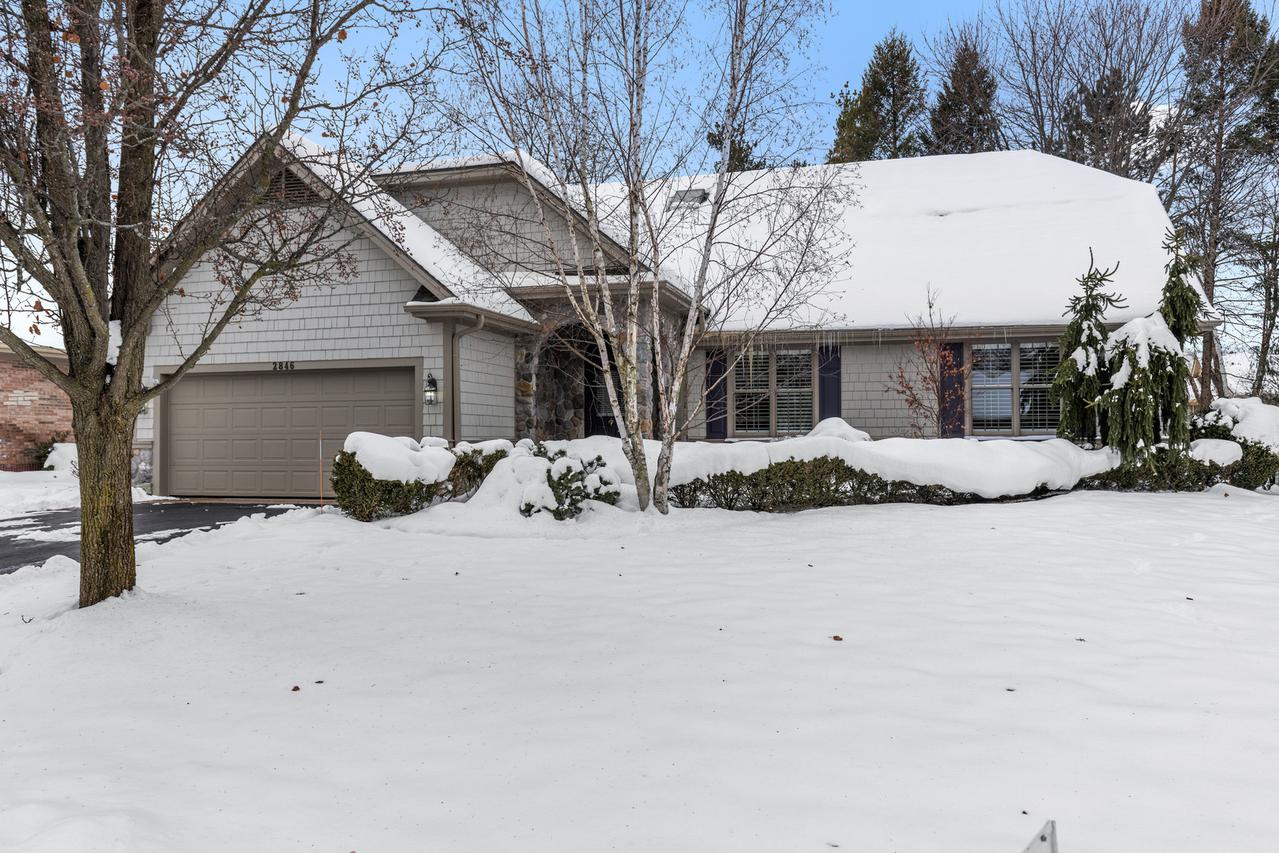
Photo 1 of 43
$524,900
| Beds |
Baths |
Sq. Ft. |
Taxes |
Built |
| 3 |
4.00 |
2,745 |
$11,201.96 |
1994 |
|
On the market:
120 days
|
View full details, photos, school info, and price history
This house comes with a REDUCED RATE as low as 5.625% (APR 5.953%) as of 12/08/2025 through List & LockTM. This is a seller paid rate-buydown that reduces the buyer's interest rate and monthly payment. Terms apply, see disclosures for more information. Welcome to this beautifully maintained 3-bedroom, 4-bath home in the desirable Wyndemir Estates! The main floor greets you with gorgeous hardwood floors and an open-concept layout. The kitchen features an eat-in space that flows seamlessly into the vaulted family room, perfect for entertaining, and offers access to a spacious deck and patio. Main floor laundry is conveniently located off the kitchen, leading to the attached two-car garage. Both the family room and living room share a cozy fireplace, and the soaring vaulted ceilings in the kitchen, living, and family rooms enhance the airy, open feel. The main floor also boasts a dedicated dining room, a full bathroom, a second bedroom-perfect for guests or a home office-and a luxurious primary suite with tray ceiling, large walk-in closet, double vanities, and a relaxing whirlpool tub. Upstairs, discover a loft area with a skylight-ideal for reading or game nights-and a large bedroom with its own full bath, perfect as a second primary suite or guest retreat. The finished basement with partial exposure adds even more living space, offering a large open area, full bath, bonus room, and storage room with utilities. Enjoy year-round convenience with the HOA handling lawn care, snow removal and window washing. This home perfectly combines elegance, functionality, and low-maintenance living in a premier neighborhood! Some photos have been virtually staged.
Listing courtesy of Malachi Brick, Dickerson & Nieman Realtors - Rockford