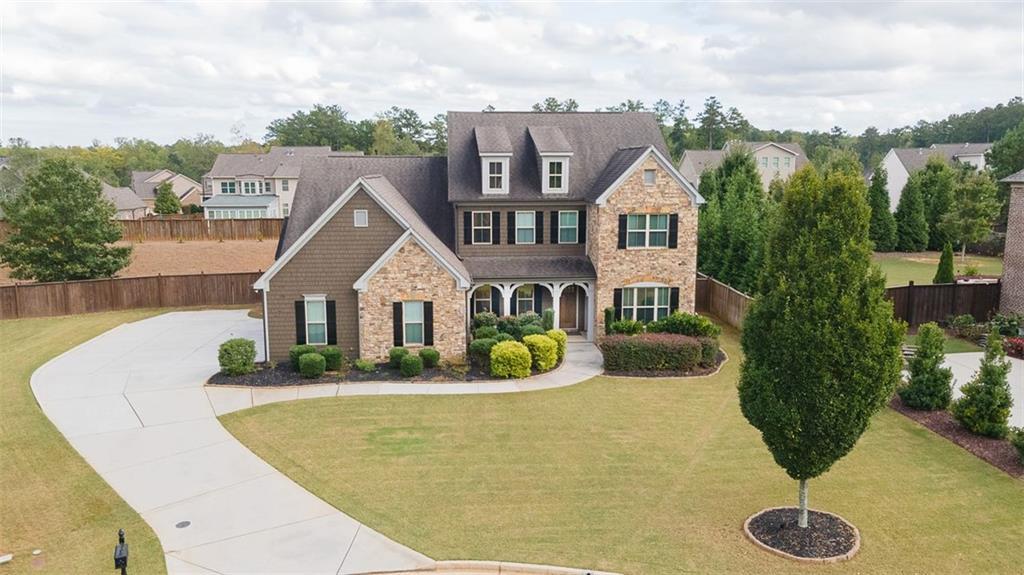
Photo 1 of 67
$794,000
Sold on 11/21/25
| Beds |
Baths |
Sq. Ft. |
Taxes |
Built |
| 5 |
5.00 |
3,819 |
$7,207 |
2014 |
|
On the market:
42 days
|
View full details, photos, school info, and price history
Welcome to your New Home!
This stunning two-story home boasts luxury features throughout and is nestled on a private cul-de-sac. Upon entry, you'll find rich, dark hardwood floors stretching across the main level. To your left, there's a versatile living room that can serve as a dining area, office, or flex space. Moving further inside, the open floor plan reveals a family room with custom built-in bookcases, coffered ceilings, and an inviting fireplace.
The kitchen is equipped with double ovens, stainless steel appliances, granite countertops, and a spacious center island overlooking the family room and breakfast nook. Also located on the main level is an oversized primary bedroom suite, featuring a large walk-in shower, garden tub, dual vanities, and a generous walk-in closet with direct access to the laundry room. An additional bedroom and full bath complete the first floor.
Upstairs, you'll find three more bedrooms, each with its own private bathroom and roomy closet, plus a sizable media room perfect for movie nights. The covered patio outside offers plenty of seating and includes a wood-burning fireplace, while the large backyard is fully fenced for added privacy. Additional amenities include a side-entry three-car garage and ample driveway parking. The community also provides a clubhouse, pool, and park for residents to enjoy.
-The sellers were proactive prior to listing by having a professional inspection from top to bottom.
Listing courtesy of Sharon Nibbs & Doloresse Occean, Nibbs and Associates Realty & Nibbs and Associates Realty