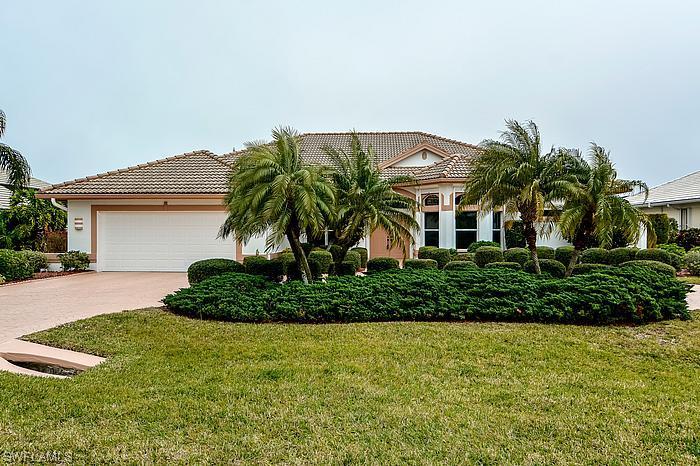
Photo 1 of 1
$505,000
Sold on 4/17/15
| Beds |
Baths |
Sq. Ft. |
Taxes |
Built |
| 3 |
2.20 |
2,743 |
$4,229 |
1994 |
|
On the market:
63 days
|
View full details, photos, school info, and price history
Enjoy fabulous lake and golf course views from this beautifully maintained home in Spanish Wells. This 3 bedroom plus den, 2 full and 2 half bath home has a spacious and practical floor plan that includes formal living and dining rooms, and a spacious kitchen that opens to a family room for more casual living. Large, screened lanai with pool, spa, built-in Jenn-Aire grill and half bath. Kitchen has nice walk-in pantry, built in desk, breakfast bar, and beautiful mitered window in breakfast nook. The master suite has a large walk-in closet with organizers, an updated shower, garden-style tub with view of beautiful mural outside, and dual vanities. The den has built-in desks and cabinets. Guest bedrooms tucked away for privacy. Other features include storm shutters throughout, propane gas fireplace in family room, volume ceilings, and extra deep 2-car garage with side entry for golf cart. Curved driveway adds to the curb appeal of this lovely home. Eastern exposure for enjoying soft morning light. Spanish Wells offers a 27-hole golf course, tennis, fitness, a variety of activities and also access to Tarpon Cove Yacht and Racquet Club. Memberships optional.
Listing courtesy of Jan Boeglin & Jim Boeglin, Royal Shell Real Estate, Inc.