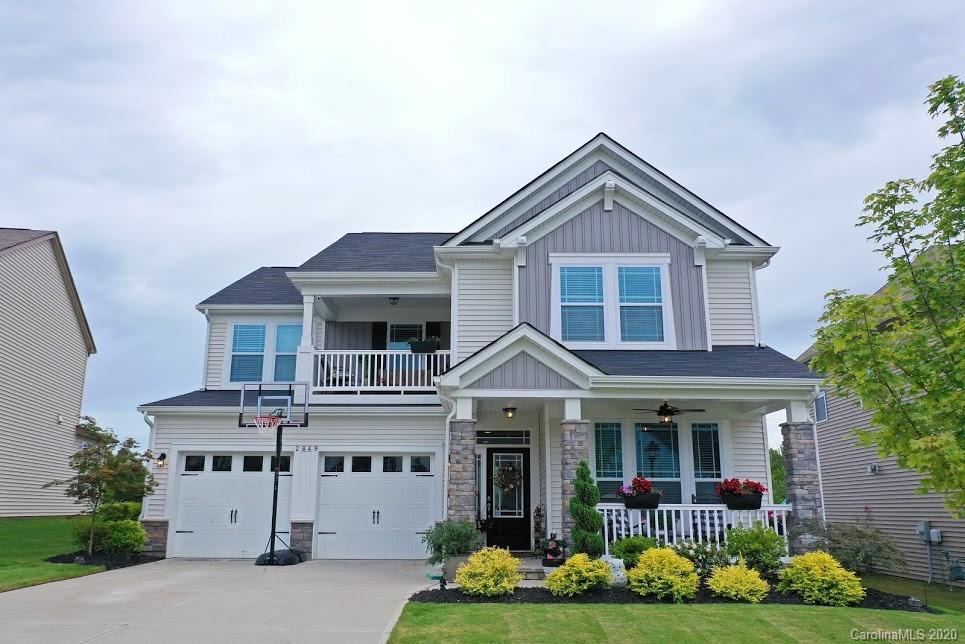
Photo 1 of 1
$404,000
Sold on 2/01/21
| Beds |
Baths |
Sq. Ft. |
Taxes |
Built |
| 4 |
2.10 |
2,807 |
0 |
2017 |
|
On the market:
157 days
|
View full details, photos, school info, and price history
Prepare to be impressed with this wonderful home in popular Castlebrooke. Built by Mattamy Homes, this floorplan has luxury master suite with trey ceiling and upgraded lighting and large loft area as well as a charming upper porch. The downstairs floorplan includes an office with french doors and a formal dining room with butler's pantry and wood flooring. The great room has a fireplace with gas logs, kitchen has a large island with seating and modern pendant lights, white cabinetry including some glass fronts and white backsplash make this such a clean and appealing space. The sunroom/breakfast area has tons of natural light and overlooks the fenced back yard with oversized circular patio and pergola making this a magnificent outdoor living area in addition to the covered front porch. You will love the tandem garage providing over 600 square feet of garage space offering plenty of room for two vehicles as well as storage, gym equipment or workshop!
Listing courtesy of Heather Littrell, EXP Realty LLC