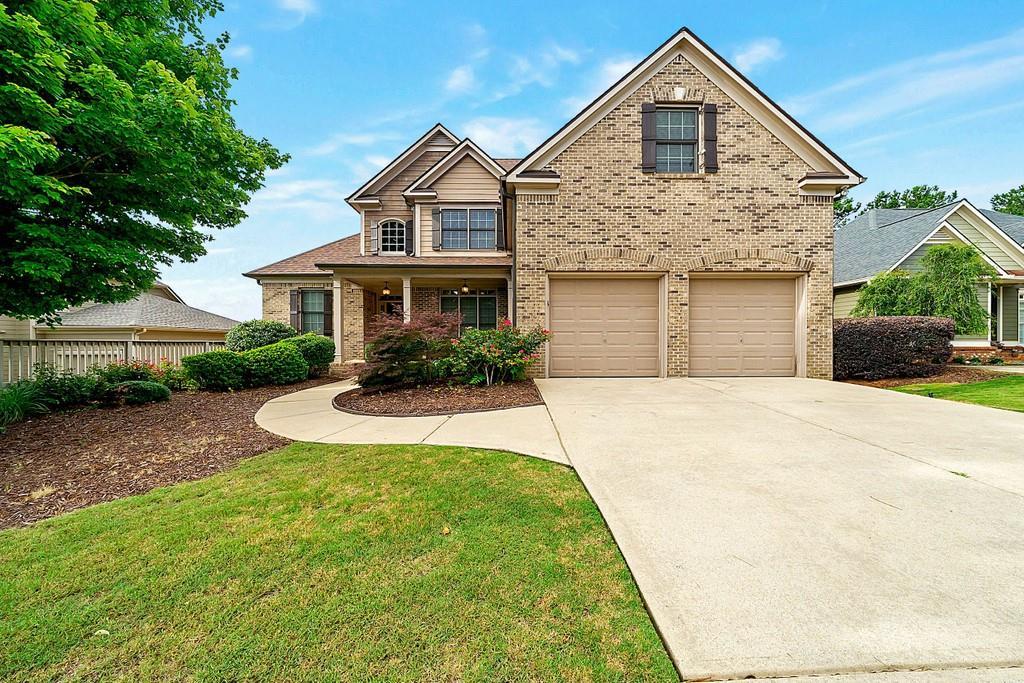
Photo 1 of 30
$423,000
Sold on 9/04/20
| Beds |
Baths |
Sq. Ft. |
Taxes |
Built |
| 6 |
4.10 |
4,449 |
$3,615 |
2007 |
|
On the market:
176 days
|
View full details, photos, school info, and price history
Master on Main floor plan in Seven Hills. The split bedroom floor plan features master suit separated from other bedrooms by the two story great room and 5 bedrooms upstairs and two possible bedrooms in the basement. Basement Safe room or Storm Shelter is concrete block and steel door with work bench and separate wired alarm, please request access prior to showing. This home is tucked behind the amenities area overlooking the pool and pickle ball court. Fully fenced back yard with new landscaping on side yard as well as updated front landscaping. Kitchen includes custom cabinets, extended Granite Island, Double Ovens, gas cook top, breakfast nook that leads to oversized main deck & private covered deck. All front windows have plantation shutters. Flooring is ceramic tile throughout main laundry and bathrooms, hardwood in upstairs hall & carpet in all bedrooms. One of the few Finished Daylight Walkout basements in Seven Hills. Basement has a new bathroom (no sump pump), New HVAC installed 2020, tray ceilings, Teen suite & separate safe room or shop area. There are access areas in basement so additional gas kitchen or fireplace can be added. New roof installed end of 2017.
Listing courtesy of Jessica Mader, Coldwell Banker Realty