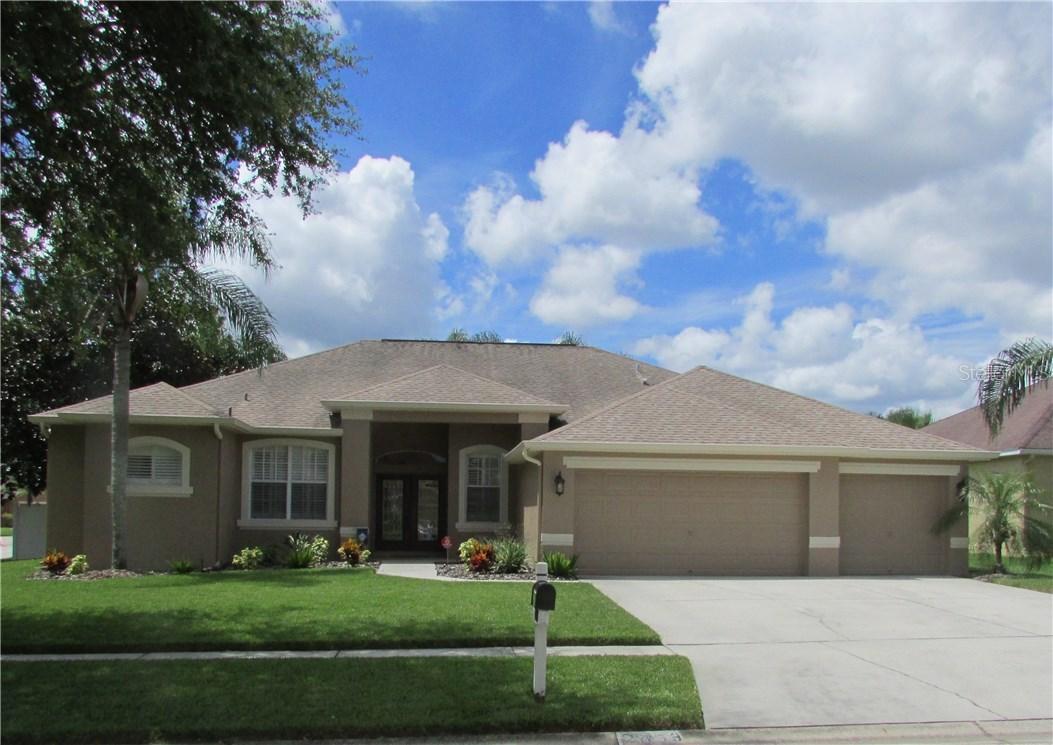
Photo 1 of 1
$316,700
Sold on 12/16/16
| Beds |
Baths |
Sq. Ft. |
Taxes |
Built |
| 4 |
3.00 |
2,801 |
$3,463 |
2001 |
|
On the market:
148 days
|
View full details, photos, school info, and price history
This spacious floor plan begins with Custom Leaded Glass Front Doors that leads into warm & inviting formal areas with cathedral ceilings and Wood floors making it the perfect place for special occasions. There is a new A/C and new carpeting. The kitchen is very open with a closet pantry, dinette area & breakfast bar that overlooks the large family room complete with built ins. The master suite includes a large walk-in closet & a luxurious bath with an over sized garden tub, shower, water closet & twin basin vanity. Bedrooms two and three are comfortably sized with walk in closets & share the second full bath. The fourth Bedroom has an additional Bath and can be used as a Mother in Law Suite. The utility room includes cabinetry and a wash sink. The focal point of the home is the covered, screened lanai with a Large unheated Spa overlooking the garden like fenced yard. Custom touches include raised ceilings throughout, recessed lighting in the kitchen, sprinkler system, alarm system and vinyl privacy fencing. Irrigation – Well included in HOA. A/C is 2 years old! This home is located in desirable Duncan Groves, with Excellent Schools, the perfect commute to Tampa and MacDill AFB.
Listing courtesy of Cathy DesMarais, EXIT BAYSHORE REALTY