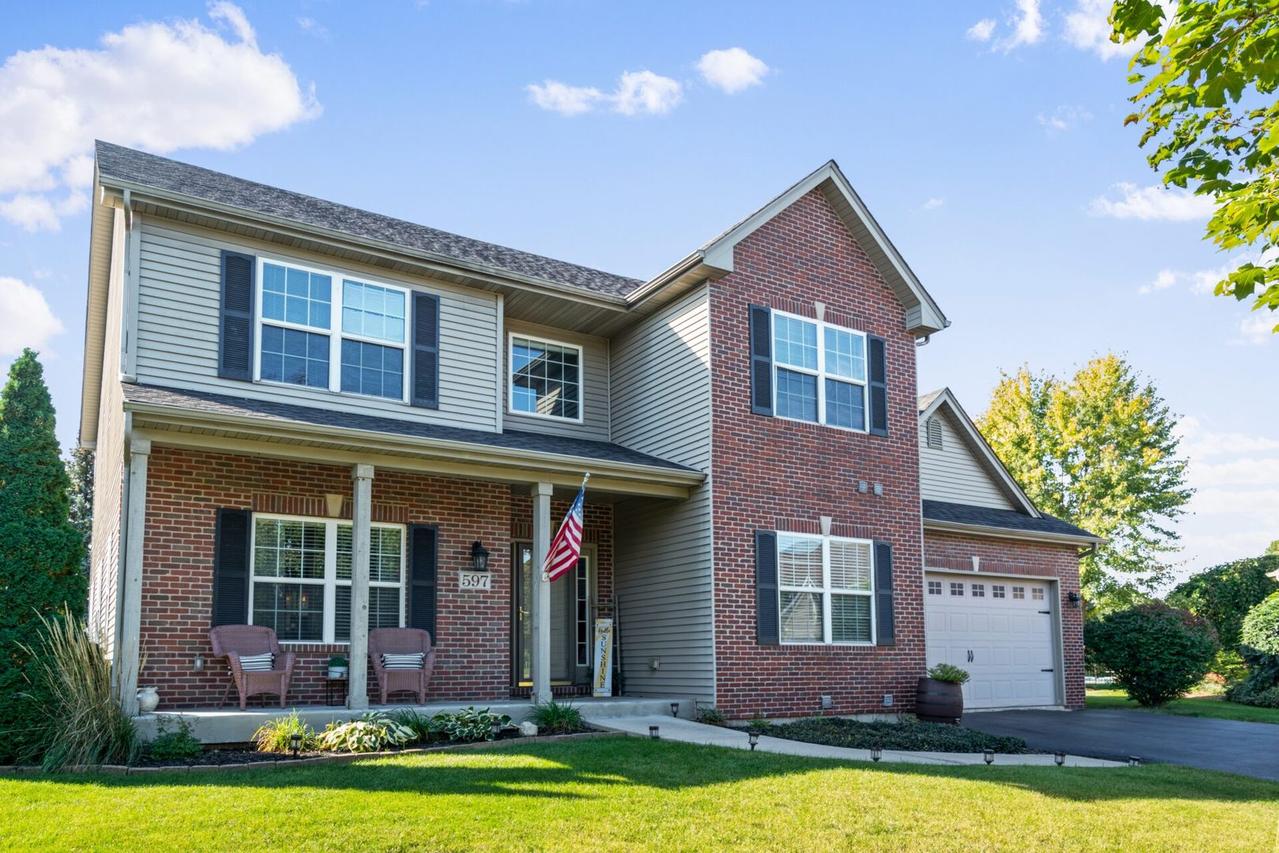
Photo 1 of 1
$465,000
Sold on 3/17/23
| Beds |
Baths |
Sq. Ft. |
Taxes |
Built |
| 5 |
4.10 |
3,552 |
$10,657.40 |
2003 |
|
On the market:
145 days
|
View full details, photos, school info, and price history
This home sits on one of the subdivisions' larges lots in a cul-de-sac and offers so much space, both inside and outside. 3552 above ground living square footage, approximately 1400 finished basement, and just under an acre of outside yard. Enter this home into a 2-story foyer with hardwood floors. The office is separated by French doors for privacy. The formal living room is separated from the formal dining room by double doors. This dining space was once an office with added electrical for a desk and is enhanced with a design ceiling. You will not be disappointed with the kitchen; hardwood floors, 42" cherry cabinets, island with seating, pantry closet, stainless appliance and solid surface counters. The eating area has room for an extra-large table and has buffet storage and serving counter. Backyard access and above sink window allows the natural light to penetrate this main hub living space. Open to the kitchen is the expansive family room featuring hardwood floors and a fireplace framed with large windows for backyard views, all ideal for everyday living and special gatherings. The main floor has 9' ceilings making all the rooms feel larger than they already are. Double doors take you into the master suite. Sharing closet space will not be an issue here, there are two walk in closets. The spa like private master bath provides double sinks, vanity area, water closet, jet tub, and a separate shower with bench seating, dual shower heads, and body sprays. There are four additional second floor bedrooms. Bedrooms 2 and 3 are designed with a Jack and Jill bathroom, each with its own sink separated by the tub/shower toilet area. Bedrooms 4 and 5 have wall closets and share the hall bathroom also with double sinks. Not enough room yet...no worries, we have more. The finished basement is transformed with a recreation room, game room, bar room, full bathroom, and the now music room can easily be transformed into the 6th bedroom. If you enjoy outdoor living and hosting those good weather get togethers, you will fall in love with this fully fenced yard. A combination of concrete and paver bricks make up the patio with a hot tub. Plenty of room for fun and games including gardening. And when the sun sets the landscape lighting is impressive as you gather around the firepit. In subdivision park/playground and just steps away from Kendall Counties' Hoover Forest Preserve.
Listing courtesy of Bobbie Soris, Realty Executives Success