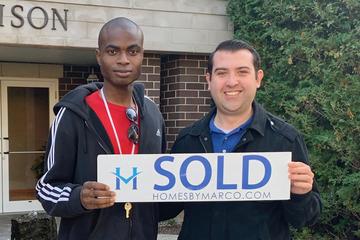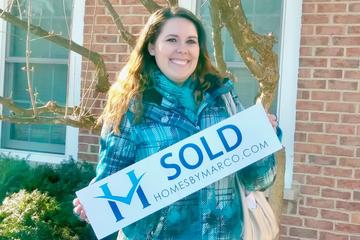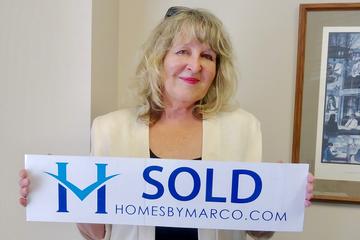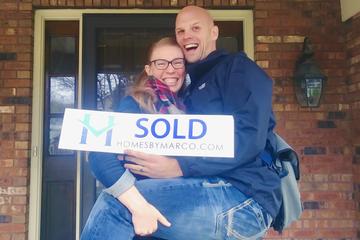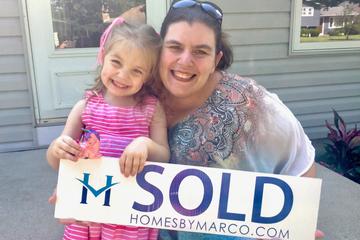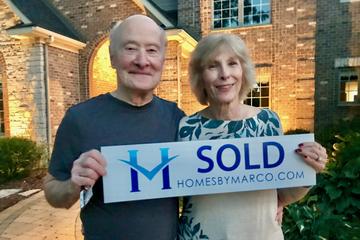Outstanding location, and beautifully updated!! This elegant home is centrally located, close to downtown Naperville and nestled on a rare, 1/2 acre lot. The custom buillt home offers fine details thoughout. White 6 panel doors and trim with 4 inch baseboars, Slate floors throughout the foyer, kitchen, powder room and mud room. Crown moldings and hardwood floors in the living room and dining room. French doors lead from the living room to the amazing family room with combined Sunroom. Vaulted ceilings, a wood burning fireplace, hardwood floors, built-in bookshelves and large skylights flood this room with natural light. For ease in entertaining, the family room also features a great beverage center offering cabinetry, wet sink and wine cooler. With an open concept floor plan you step into a very large kitchen with sub zero refridgerator, corian counter tops, new lighting, large island 2 pantry closets and new sliding doors to the 4 seasons screened porch with electric heat. The expansive primary suite features lush new carpets, vaulted ceilings, his and her walk-in closets with custom organizers plus a custom designed ensuite with heated, travertine flooring, separate, glass enclosed shower with multi-jets and rain shower, cherry wood vanity, granite countertop, copper sinks, and a linen closet. Additional 3 bedrooms are generously sized, offer lush new carpets, ceiling fans and each include a walk-in closet!! The first floor mud room is one we dream of. Located in the first floor breezeway it offers an access door to the front walkway and 1 to the backyard, 2 closets, a folding table, wash tub and an abundance or cabinetry. Lounge or entertain in the Full, professionally finished basement that offer's lush new carpeting, recessed lighting, and a beverage center with counter space, nice cabinetry for all your snacks and a beverage refrigerator. The fitness room is complete with a treadmill and an eliptical. Multiple storage closets, large storage room, back-up battery complete the basement area. The home is landscaped to perfection. Beautiful brick walkways, mature trees and flowering bushes, numerous perennials, fully fenced backyard and a brick patio with a fountain and firepit. The exterior of the home was painted in 2022, New roof in 2021,newer windows, a nest thermostat, gutter guards, and a concrete driveway all add extra value. Higly acclaimed District 203 Schools, Minutes to dining and entertainment, shopping centers, parks, walking trails and DuPage River access for kayaking. Your dream life-style starts here, book your appointment today!! Complete portfolio of Photos will be available on Tuesday.
Rooms
| Recreation Room |
26X20 |
Basement |
| Screened Porch |
11X14 |
Main |
| Exercise Room |
12X15 |
Basement |
| Work Room |
12X13 |
Basement |
| Sun Room |
12X16 |
Main |
| Bedroom 2 |
16X14 |
Second |
| Bedroom 3 |
14X13 |
Second |
| Bedroom 4 |
13X12 |
Second |
| Dining Room |
16X14 |
Main |
| Family Room |
18X16 |
Main |
| Kitchen |
23X15 |
Main |
| Laundry |
6X8 |
Main |
| Living Room |
17X16 |
Main |
| Master Bedroom |
17X15 |
Second |
Additional rooms: Recreation Room, Screened Porch, Exercise Room, Workshop, Sun Room






