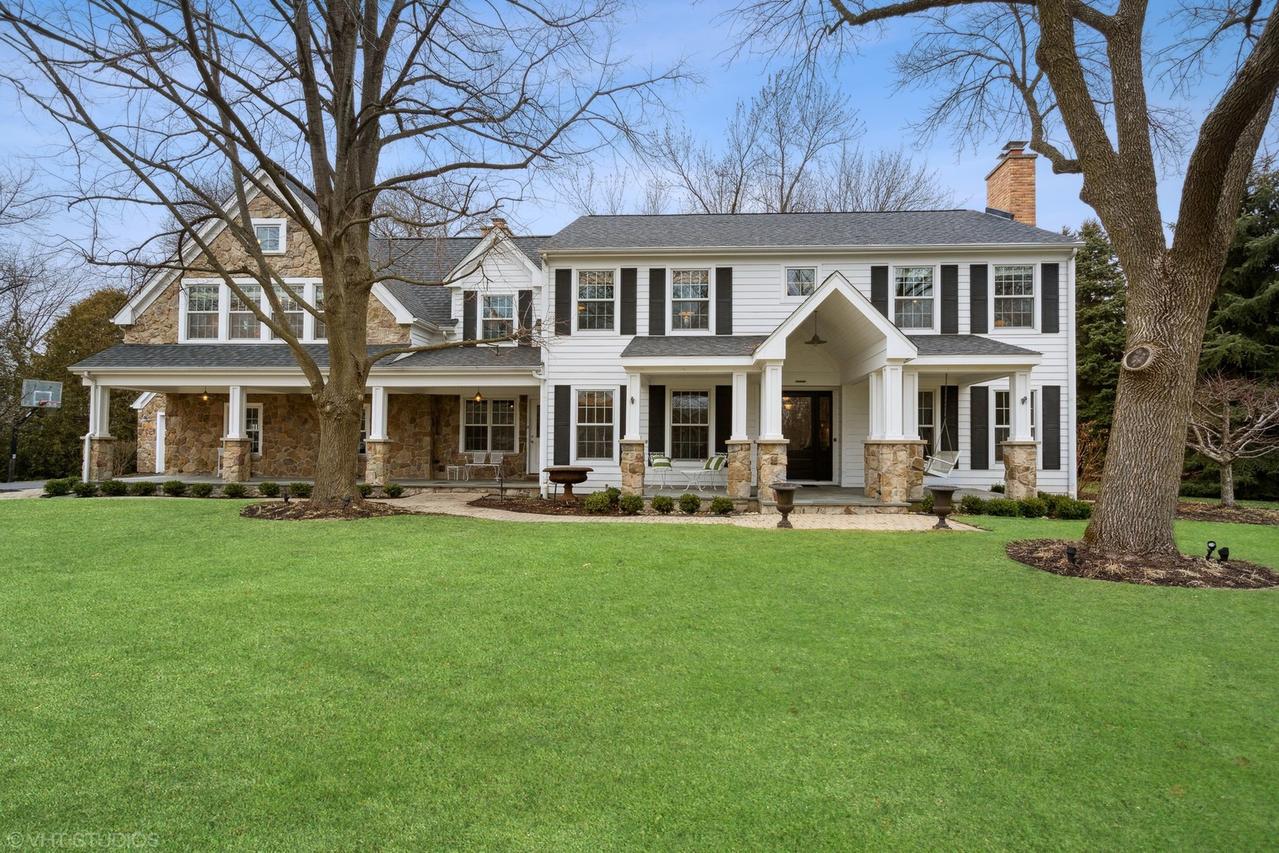
Photo 1 of 50
$1,275,000
| Beds |
Baths |
Sq. Ft. |
Taxes |
Built |
| 5 |
4.00 |
4,757 |
$17,315.03 |
1969 |
|
On the market:
22 days
|
View full details, photos, school info, and price history
Front porch charm welcomes you to this gem in the heart of sought after Glen Acres! Set on a picturesque, tree-lined street, this beautifully appointed home blends timeless elegance with everyday comfort. The sprawling bluestone covered front porch sets the tone, welcoming you into nearly 5,000 sq ft of thoughtfully designed living space with five bedrooms and three full baths on the second level. A main floor office with adjacent full bath can flex as a guest/6th bedroom! Masterfully renovated and expanded in 2004, the home offers an exceptional floor plan with generous room sizes, rich hardwood floors, three fireplaces, custom millwork and oversized windows that bathe the interiors in natural light. The gourmet kitchen is a chef's dream with a large island, breakfast bar and walk-in pantry, opening seamlessly to the inviting family room. Just beyond, the sunroom overlooks the lush backyard and leads to an extraordinary screened porch featuring a floor-to-ceiling stone fireplace, vaulted ceilings and a charming balcony overlook. The first floor is rounded out with elegant living and dining rooms and a thoughtfully designed laundry/mudroom. Upstairs, the serene primary suite feels like a private retreat with on-trend shiplap volume ceilings, a cozy sitting area, dual walk-in closets and a private balcony perched above the screened porch. The spa-inspired ensuite offers a soaking tub, dual vanities and a separate shower. A second office nook, four additional bedrooms-including one ensuite-and a large hall bath with double sinks round out the well-appointed upper level. The finished lower level is designed for fun and functionality with spacious rec, game and play areas plus abundant storage space. Step outside to a picture-perfect backyard where lush landscaping frames a spacious brick paver patio-an inviting setting for effortless entertaining or quiet moments of relaxation. The fully fenced yard offers peace of mind and plenty of room for pets and children to play. Car enthusiasts and hobbyists will love the attached heated two-car garage, plus a detached one-car garage for added flexibility. Lovingly and meticulously maintained including new dishwasher (2025), washer & dryer (2024), HVAC (2023) & roof (2021), this home offers the best of Barrington Village living with easy access to downtown shops, dining, Metra and schools. Come for a visit and fall in love!
Listing courtesy of John Morrison, @properties Christie's International Real Estate