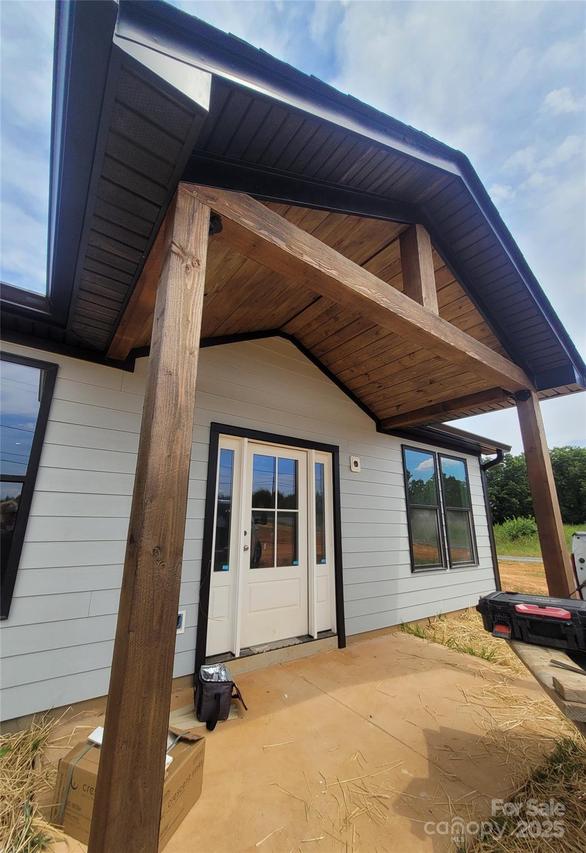
Photo 1 of 12
$385,000
Sold on 11/24/25
| Beds |
Baths |
Sq. Ft. |
Taxes |
Built |
| 3 |
2.00 |
1,650 |
0 |
2025 |
|
On the market:
224 days
|
View full details, photos, school info, and price history
A Welcoming Covered Front Porch w/Wooden Post an Craftsman Style Front Door that leads into the Great Room. Open Concept Living, Dining & Kitchen offering: Workspace Island, Farmhouse Sink, Shaker Style Cabinet w/Quartz tops, a Lg Walk in Pantry. This is a Split floorplan with one side of the home having a full bath & 2 Bedrooms, and The Private Primary En-Suite offers a Large walk-in closet, a Tiled Surround Shower, Double Vanity w/quartz countertop. This plan also has a very nice Laundry/Mud Room and a Large Back Entertainment Porch. Craftsman Front Door. The Garage is a Side Loading Garage. Listing Back On Market With Builder Changes in this Home Plan & Build. W/D TEMP OFF MARKET THEN BACK ON MARKET due to Builder Changes in the Home Plan & Build, ADDED SQ FT- Plat in Attachments -Home is connected to city sewer but requires a grinder pump. Home will have Side Load Garage
Listing courtesy of Angela Abbatiello, Wilson Realty