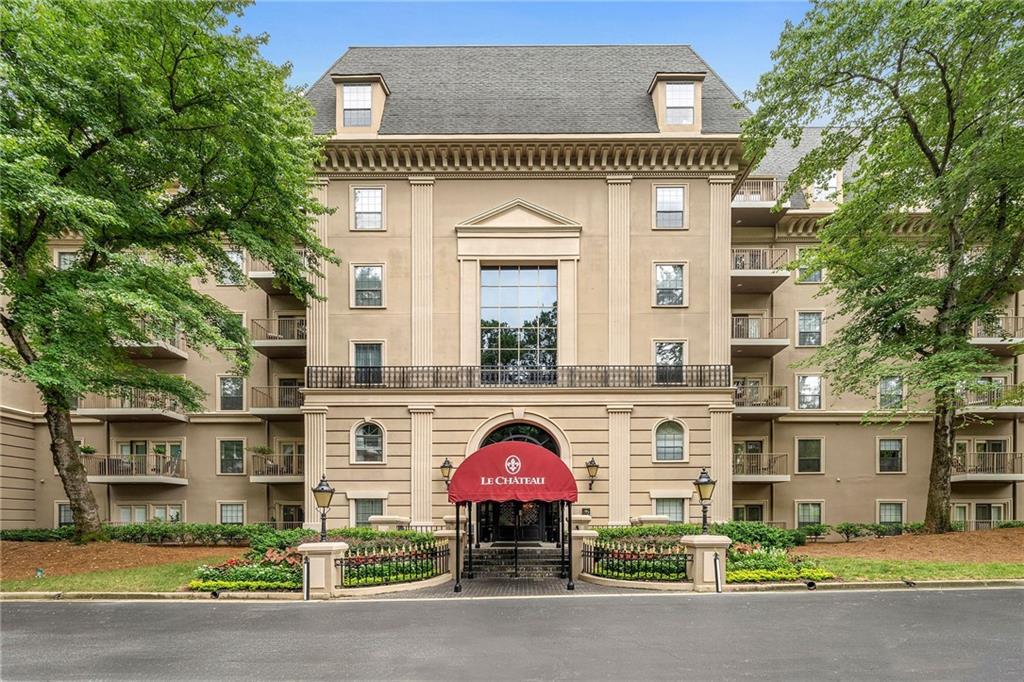
Photo 1 of 28
$345,000
Sold on 9/15/25
| Beds |
Baths |
Sq. Ft. |
Taxes |
Built |
| 2 |
2.10 |
1,735 |
$4,199 |
2002 |
|
On the market:
37 days
|
View full details, photos, school info, and price history
Welcome to refined living in the heart of Buckhead. This spacious 1,735 sq ft 5th-floor home offers a split-bedroom layout with each bedroom featuring an en-suite bath for maximum privacy. The light-filled living room boasts a gas fireplace, built-in bookcases, and access to a private balcony overlooking lush landscaping. The gourmet eat-in kitchen is equipped with granite countertops, stainless steel appliances, stone backsplash, breakfast bar, and pantry.
The oversized primary suite includes dual walk-in closets, a sitting/office area, and a spa-like bath with double vanity, soaking tub, and separate shower. Additional features include hardwood floors in main areas, crown molding, in-unit laundry, and a half bath for guests.
Enjoy two deeded garage spaces, 24/7 concierge, gated entry, saltwater pool, fitness and business centers, and pet-friendly walking areas. HOA covers cable, internet, gas, trash, and more. Prime location near Lenox Mall, Phipps Plaza, MARTA, and fine dining.
Listing courtesy of Janine Lapene & Jason Lapene, Jason Lapene Real Estate & Jason Lapene Real Estate