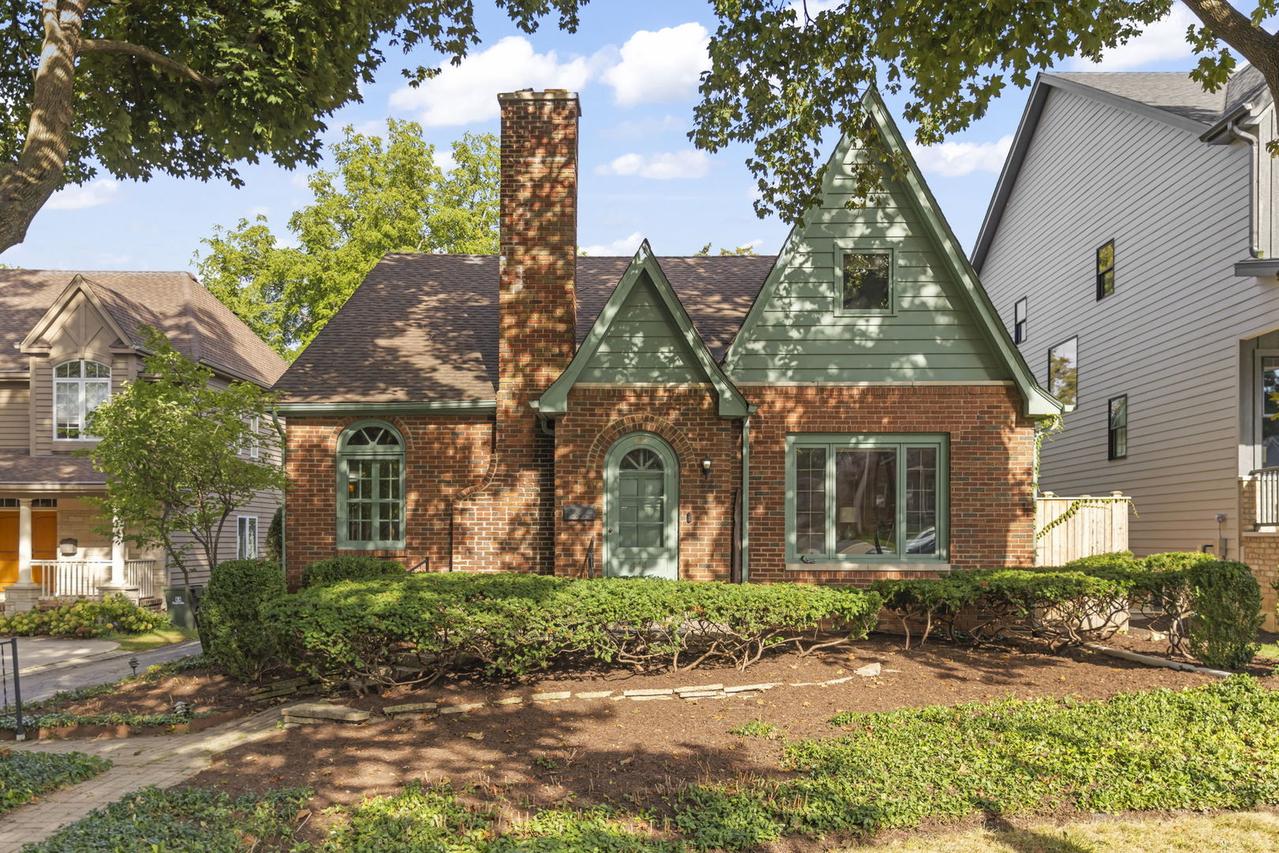
Photo 1 of 17
$885,000
Sold on 12/13/25
| Beds |
Baths |
Sq. Ft. |
Taxes |
Built |
| 4 |
4.00 |
3,462 |
$14,869 |
1930 |
|
On the market:
23 days
|
View full details, photos, school info, and price history
A Rare Gem in the Heart of Downtown Naperville! Welcome to this incredible home in the highly sought-after East Highlands, one of Naperville's most desirable and hard-to-get-into neighborhoods! Bursting with warmth, character, and timeless charm, this home is much larger than it appears, offering over 3,400 square feet of living space plus an additional 1,528 square feet in the full unfinished basement, that's more than 5,000 square feet in total! 4 Bedrooms - 4 full Bathrooms!!! Thoughtful updates over the years have preserved its architectural beauty, including a formal living room with cathedral ceilings and wood burning fireplace, while the main level offers inviting spaces for gathering with a bright family room featuring walls of windows, cozy gas fireplace, and direct patio access. The beautifully updated kitchen boasts quality finishes like quartz countertops, new kitchen sink, newer appliances, updated lighting with under cabinet lighting, glass door cabinets, large island, and new hardware, while the floor plan includes flexible spaces for work or guests plus a main-floor bedroom and full bath. Upstairs, the primary suite serves as a retreat with its own bath and walk-in closet unusual for a home of this vintage, while three additional bedrooms, a light-filled studio, and well-appointed baths offer plenty of room for everyone. The finished basement adds even more living space along with generous storage and second laundry area, complemented by a 2.5 detached garage, fenced backyard, and tree lined street. The location is unbeatable with walking or biking distance to downtown, North Central College, and award-winning District 203 schools, making this more than just a house but a special opportunity to own a piece of Naperville's history in one of its most coveted neighborhoods, the East Highlands. Recent updates include countertops (2025), flooring upstairs and bedrooms (2024), sewer clean out with 66' sewer line repair and 50 year trench-less repair warranty (2024), fence (2024), washer and dryer (2024), copper line replacement with 120' of galvanized water line replaced with type L copper (2024), new outside house faucet with isolation ball valve (2024), HVAC improvements including 2 way zone valve replacement on boiler, mini split condenser added to main level and second floor, and Ecobee 5 thermostat (2024), and Perma-Seal waterproofing with full interior drain tile system, sump pump with battery backup, trench drains, IceGuards, dedicated electrical outlet, and CarbonArmor straps for basement wall stabilization (2022).
Listing courtesy of Daniel Firks, Coldwell Banker Real Estate Group