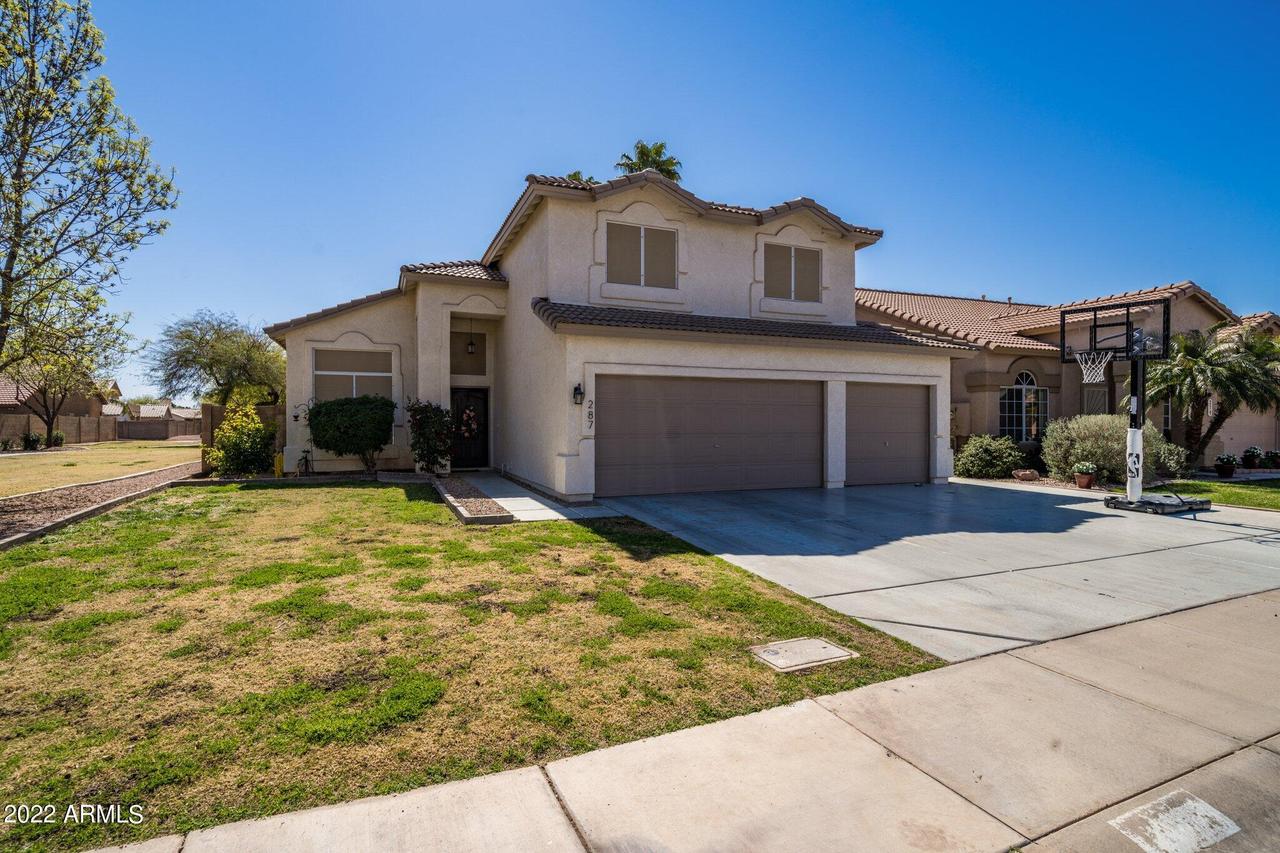
Photo 1 of 1
$625,000
Sold on 3/25/22
| Beds |
Baths |
Sq. Ft. |
Taxes |
Built |
| 4 |
2.50 |
2,167 |
$1,783 |
1996 |
|
On the market:
16 days
|
View full details, photos, school info, and price history
Centrally located next in Gilbert within minutes to downtown Gilbert and shopping. Premium lot situated next to a greenbelt. Home features formal living and dining, great room kitchen and family room, 4 bedrooms and a 3 car garage. Tile floor in heavy traffic areas on main floor, plush carpet, vaulted ceilings, and upgraded lighting. Kitchen features quartz counters, stainless steel appliances, pantry, breakfast bar and eat-in kitchen. 4 bedrooms on secondary level and flex space with possibilities. Spacious master suite with vaulted ceilings, barn door to en suite bath and walk-in closet. Family room features french doors leading out to a covered patio and grass backyard.
Listing courtesy of Michael Olberding & Angela Olberding, Berkshire Hathaway HomeServices Arizona Properties & Berkshire Hathaway HomeServices Arizona Properties