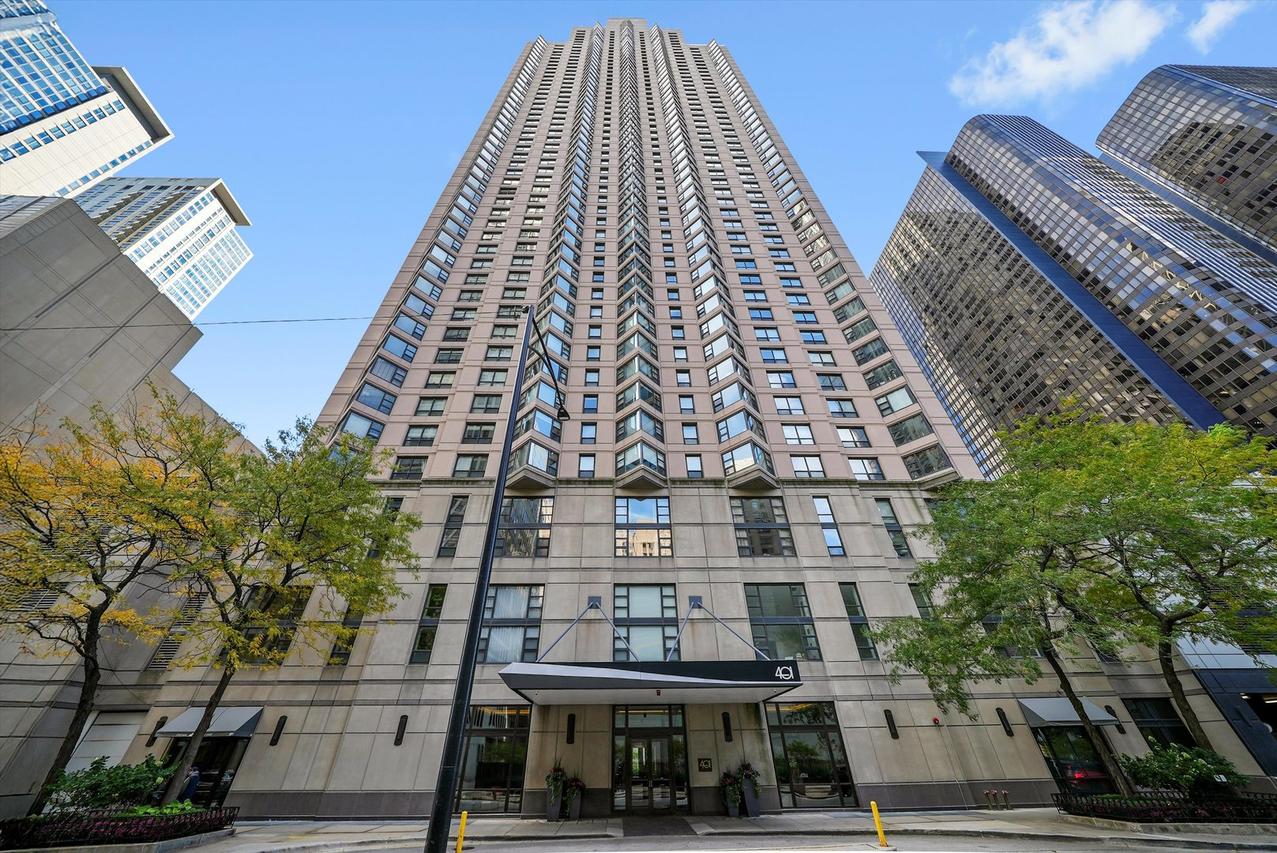
Photo 1 of 72
$610,000
| Beds |
Baths |
Sq. Ft. |
Taxes |
Built |
| 2 |
2.00 |
1,850 |
$14,638 |
1990 |
|
On the market:
17 days
|
View full details, photos, school info, and price history
VIEWS VIEWS VIEWS Sophisticated Streeterville living at its finest. This stunning southeast-facing corner residence-originally a three-bedroom-has been thoughtfully redesigned into an expansive two-bedroom plus office, easily convertible back to its original layout. Floor-to-ceiling exposures frame sweeping views of Lake Michigan, Navy Pier, and the iconic Chicago skyline, filling the home with extraordinary natural light. Beautifully finished interiors feature hardwood flooring, a refined stone-appointed kitchen and dining area, and a suite of professional-grade Viking stainless steel appliances, including a recent Viking built-in refrigerator, Electrolux induction cooktop, convection wall oven with air-frying basket, and Viking over-the-range microwave. The living room is designed for elevated comfort with a 77" LG C4 TV and NHT 5.1 surround sound system, while the primary suite offers a tranquil retreat with Samsung Dolby Atmos surround sound, an included LCD TV. Thoughtful enhancements include smart lighting throughout, with smart dimmers in key rooms, motion-activated under-cabinet kitchen lighting, and RGB/color-changing lighting options in select spaces-integrated with Google Home speakers, displays, and smart TV devices (account transfer at closing). Residents enjoy resort-style amenities, including a premier fitness center, indoor pool, sauna, jacuzzi, two sundecks, and a welcoming club room. Ideally located near Michigan Avenue shopping, world-class dining, Whole Foods, and Northwestern's Medical, Kellogg Business School, and Northwestern Law, offering unmatched convenience and lifestyle. One garage parking space and a storage unit included in the price. A rare opportunity to own an exquisitely upgraded residence in one of Streeterville's most coveted full-amenity buildings-where luxury, comfort, and design meet lakefront elegance.
Listing courtesy of Rhonda Hoff, Jameson Sotheby's Intl Realty