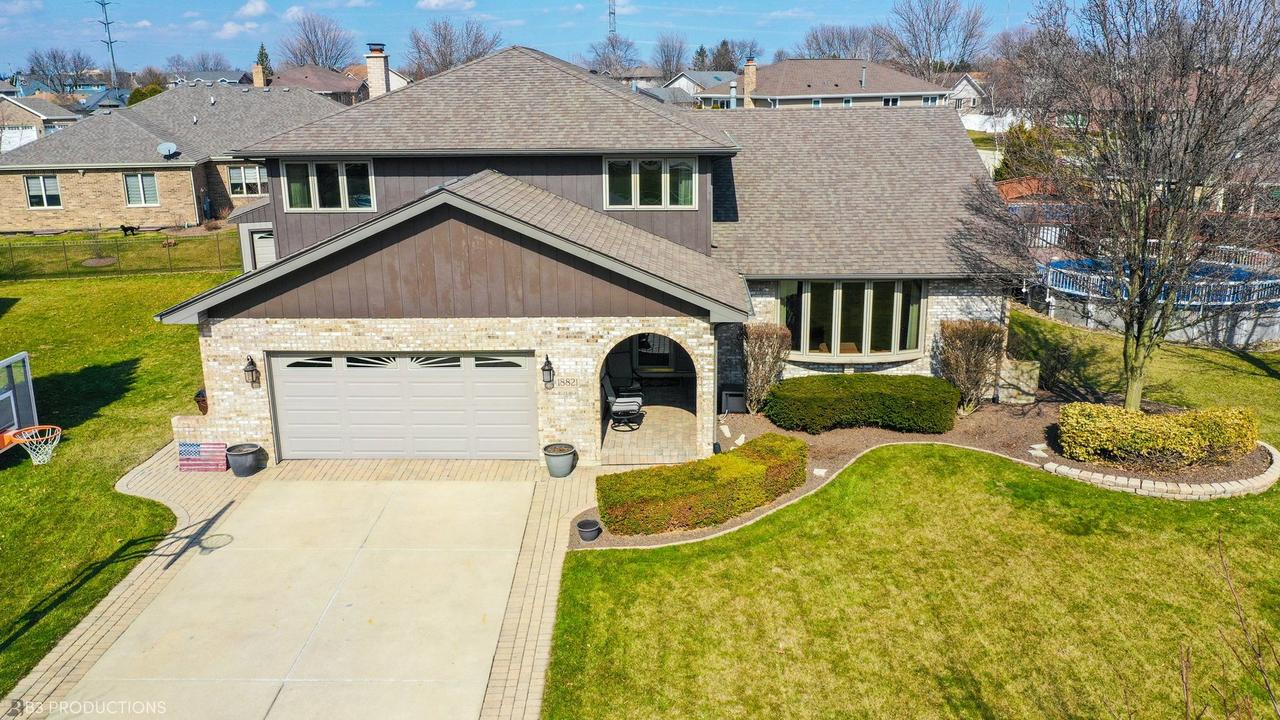
Photo 1 of 1
$519,000
Sold on 6/01/23
| Beds |
Baths |
Sq. Ft. |
Taxes |
Built |
| 4 |
3.00 |
3,354 |
$9,766.14 |
1989 |
|
On the market:
63 days
|
View full details, photos, school info, and price history
The previous buyers loss is your gain! Well hello gorgeous! A house that's great for entertaining or everyday family time is one that creates a warm and welcoming environment, with plenty of space for family and friends to mingle and enjoy themselves. These longtime owners have made a home to that exact definition. This stunning forester is much larger than it looks. The main level of the home has been expanded to include an oversized family room with fireplace, a main floor bedroom with full bath perfect for the blended family/guest room/office and WOW kitchen which boasts custom cabinetry, miles of counter space, an oversized island with beverage center and stainless appliance package. This additional square footage creates an open and airy feel to this home. The 2nd floor of this home also features an extended floor plan with the oversized master bedroom. This additional space provides for his & her walk in closets and the ensuite bath with spa tub and stand alone expansive shower. Add the finished basement and there is plenty of room for everyone. The backyard is impressive. Plenty of space on the expansive deck with hot tub, a view of the koi pond, the pool and a large storage shed. Can't wait for this spring to show the beautiful flower gardens and hardscape. There are way too many features in this house to list: sprinkler system, whole house fan, remote control blinds, heated ceiling fans and sun shade to name just a few. Hurry to book your private tour. This home is special!
Listing courtesy of Peggy Alexa, RE/MAX 10