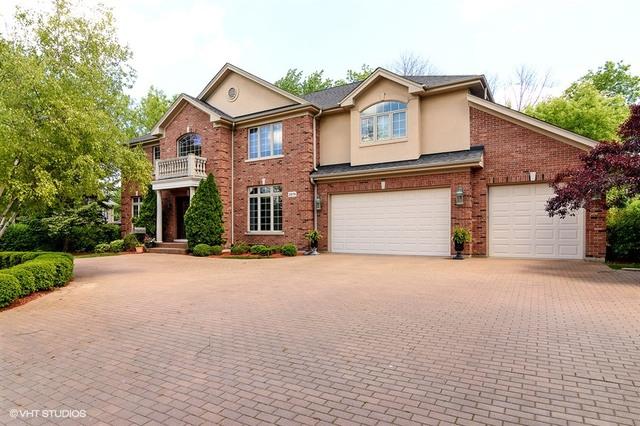
Photo 1 of 1
$670,000
Sold on 8/28/17
| Beds |
Baths |
Sq. Ft. |
Taxes |
Built |
| 4 |
2.20 |
4,300 |
$17,428.14 |
2002 |
|
On the market:
41 days
|
View full details, photos, school info, and price history
Upon entry into this one of a kind, custom built home, you are presented with elegant winding stairs and impressively open floor plan with 20 foot ceilings. The spacious first floor contains one of two fireplaces. Through the stairs is a gourmet kitchen updated with granite counter tops, 42" cabinets, stainless steel appliances, and a wet-bar that is perfect for entertaining guests. The walls are freshly painted throughout the house. On the second floor, you will find 3 bedrooms; including the master bedroom that has two walk-in closets. This home also provides a bedroom on the main level. Along with spacious bedrooms, is a loft on the second floor that overlooks the vaulted family room, and can be converted into a 5th bedroom. The fully finished basement is where you will find the second fireplace. In terms of exterior finishes, both the driveway and patio are brick paver.
Listing courtesy of Aram Ghazaryan, Berkshire Hathaway HomeServices Starck Real Estate