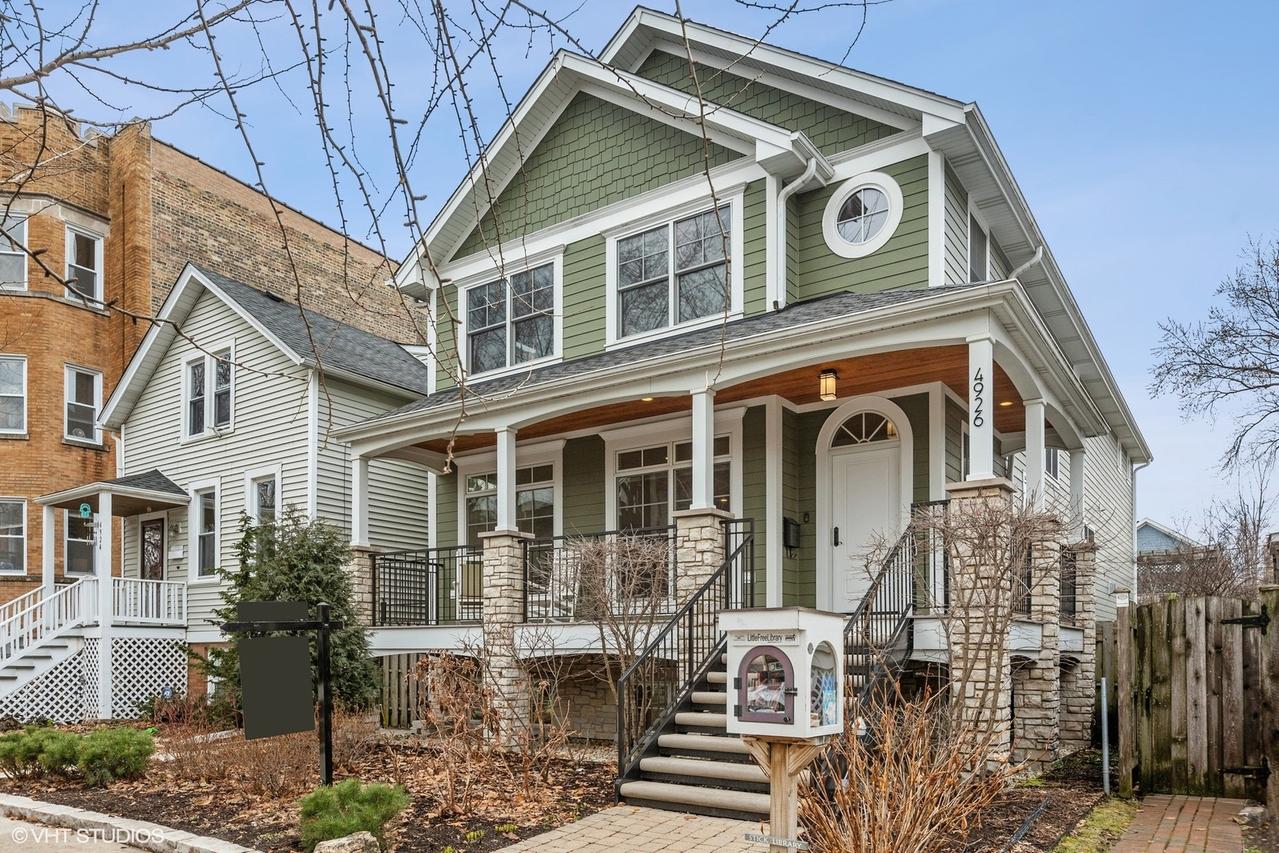
Photo 1 of 1
$1,674,900
Sold on 4/27/23
| Beds |
Baths |
Sq. Ft. |
Taxes |
Built |
| 4 |
4.20 |
5,400 |
$29,557 |
2013 |
|
On the market:
62 days
|
View full details, photos, school info, and price history
Located near the sought-after community of Lincoln Square with its colorful boutiques, buzzing restaurants, steps from Winnemac Park, and close to highly rated public and private schools, and set on an oversized lot (37.5'x140'), this Impeccable custom-built (2013) Sustainable Luxury home, was designed and built to ensure its environmental impact on the surrounding area is kept to a minimum. These warm, sustainable elements, 9' ceilings, and bright, extra-wide interior create a winning combination that's sure to impress. The welcoming front porch leads into a gracious foyer entry and elegant Living Space with custom millwork, a Gas Fireplace featuring an antique marble mantle, that flows into a true Dining Room ideal for entertaining with a nearby Butler's Pantry and spacious Powder Room. Commercial grade chef's kitchen features a 42" Sub-Zero refrigerator, 36" 6-burner Wolf Oven/Range plus built-in Oven, Miele Dishwasher, statement island which seats 4, and separate Built-In Buffet with beverage station next to the Eating area, plus large, organized Storage Pantry. Everyday living is a joy in the sun-drenched Great Room with built-in bookcases, a Gas Fireplace, an elevated Meditation Space, and a wall of West-facing windows overlooking the rear yard. Chic, oversized mudroom space directly off the rear entrance from the garage solves all your storage needs! The lower level offers tremendous additional living space with 9 ft ceilings, large windows, radiant heated flooring, and a huge family/recreation room, with a wet bar with sink and beverage fridge, a Powder Room (1) ensuite Guest Bedroom with Full Bath, and a 6th Bedroom, currently used as Exercise Room, mechanical room with Doggie Bath and naturally temperate, all-below ground, Wine cellar Insulated to maintain an ideal environment. Whole house sound system, with Bowers and Wilkins home theater in Lower Level + a Control 4-system for sound, television lighting, and electric blinds Ascend the wide, bright staircase adorned with skylight, to the 2nd level featuring (2) en-suite bedrooms, both with vaulted ceilings, and (2) secondary bedrooms with (1) full shared bath. Sumptuous Primary Suite hosts two oversized organized closets, automated blinds, a Spa Bath with a large whirlpool, steam shower, bamboo framed mirrors and double vanity with "rainforest" granite counters, a separate water closet with Toto Neorest Toilet and heated floors. Full-size laundry room and large linen closet are also found on the second level. Outdoor entertaining paradise with an abundance of professional landscaping, a paved patio, a Wood-burning Fireplace with a Gas line for a grill, Outdoor Klipsch speakers on the Patio, and a fabulous rooftop deck with dedicated Klipsch outdoor speakers, beneath a pergola sitting above the oversized 3-car garage. Maintaining a lush yard is easy with the underground garden sprinkler system and Irrigation to planters on the rooftop deck. Topping it all off is an Ice-melting sidewalk system for the patio, garage & the grill area, along with breezeway and pathways leading to sidewalk and alley. Ask for full list of specifications.
Listing courtesy of Deborah Hess, Compass