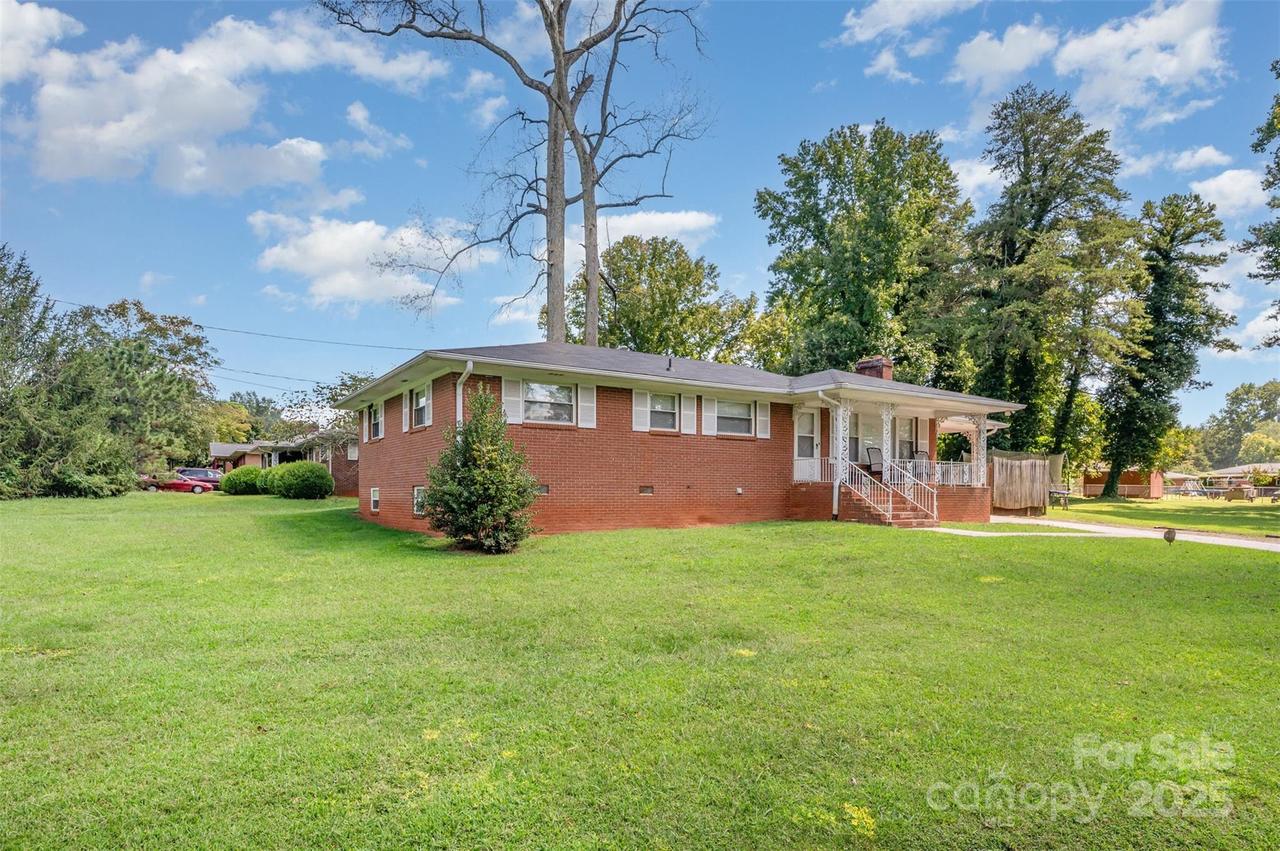
Photo 1 of 18
$300,000
| Beds |
Baths |
Sq. Ft. |
Taxes |
Built |
| 3 |
2.00 |
1,453 |
0 |
1962 |
|
On the market:
114 days
|
View full details, photos, school info, and price history
This charming brick ranch sits on a spacious corner lot of nearly half an acre and offers a classic, traditional floor plan. Step into the inviting living room, complete with large picture windows and a cozy fireplace. The bright, open kitchen with adjoining dining area provides convenient access to the carport. The primary suite includes a private bath, while two additional bedrooms and a full hall bathroom complete the main level. The home includes a spacious basement that has been updated with flooring and drywall. While it still needs heating and air, this area—accessible from both inside and outside—offers flexible space for storage, hobbies, or future expansion. Best of all, there’s no HOA!
Listing courtesy of Sami Clubb, EXP Realty LLC Ballantyne