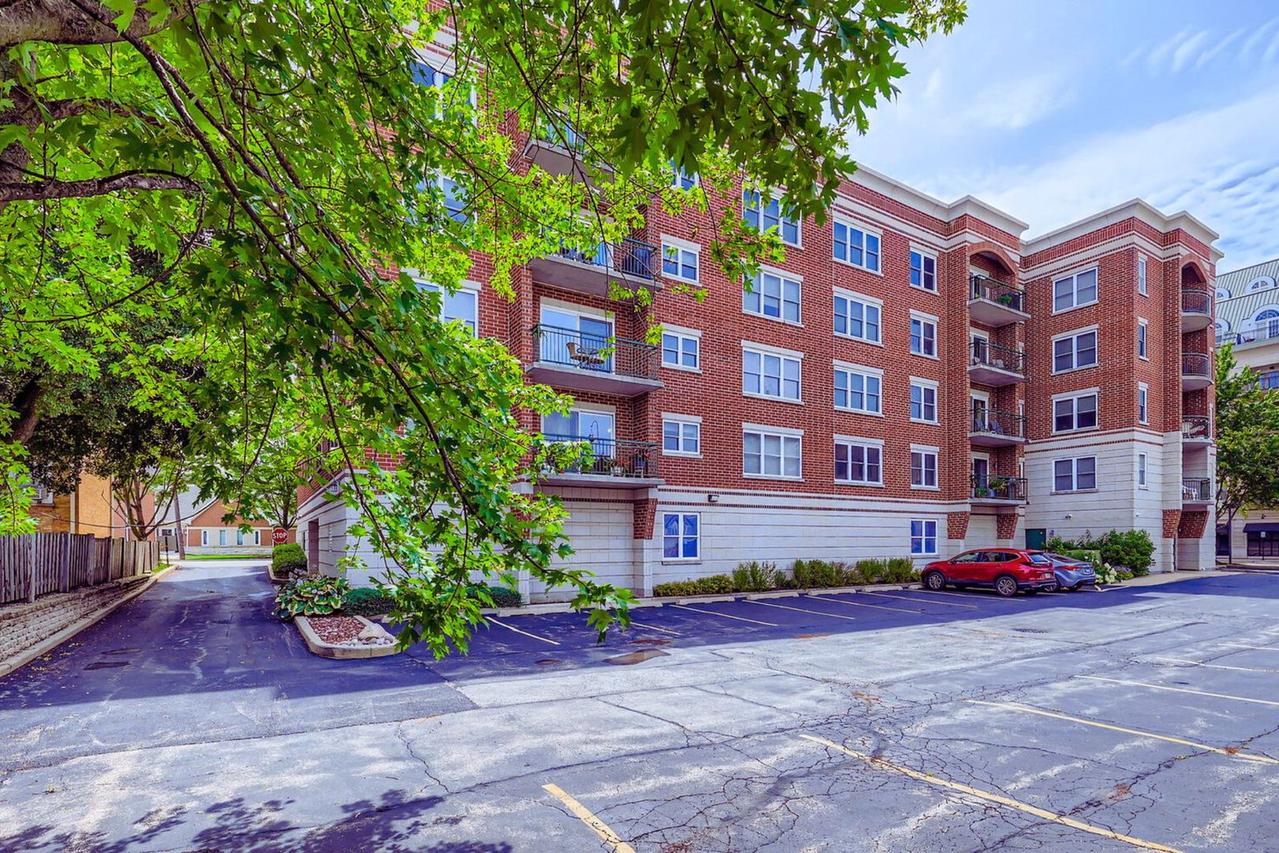
Photo 1 of 30
$400,000
Sold on 9/25/25
| Beds |
Baths |
Sq. Ft. |
Taxes |
Built |
| 2 |
2.00 |
1,473 |
$7,188 |
2000 |
|
On the market:
44 days
|
View full details, photos, school info, and price history
Welcome to the heart of Downtown Palatine! This fully renovated corner-unit condo offers a clean and modern open floor plan. Step inside the foyer and be greeted by a gourmet kitchen with white Shaker cabinets, farmhouse sink, granite counters, and high-end JennAir stainless steel appliances. A large center island provides ample space for meal prep and seating/entertaining. Wood flooring extends throughout the space and into a large living room and dining room. Abundant windows flood the rooms with natural light with newer triple-pane energy efficient windows throughout. Large sliding doors lead to a spacious balcony, ready for grilling and relaxing. Split floor plan assures privacy. Master bathroom boasts high-end finishes, custom tile work and large walk-in shower. Enjoy the vibrant downtown scene, walking distance to Metra, bars/restaurants, Farmer's Market, Jewel and community events. This is a non-smoking building. Units are not rentable.
Listing courtesy of Leeann Bluske, EXCHANGE BROKERS