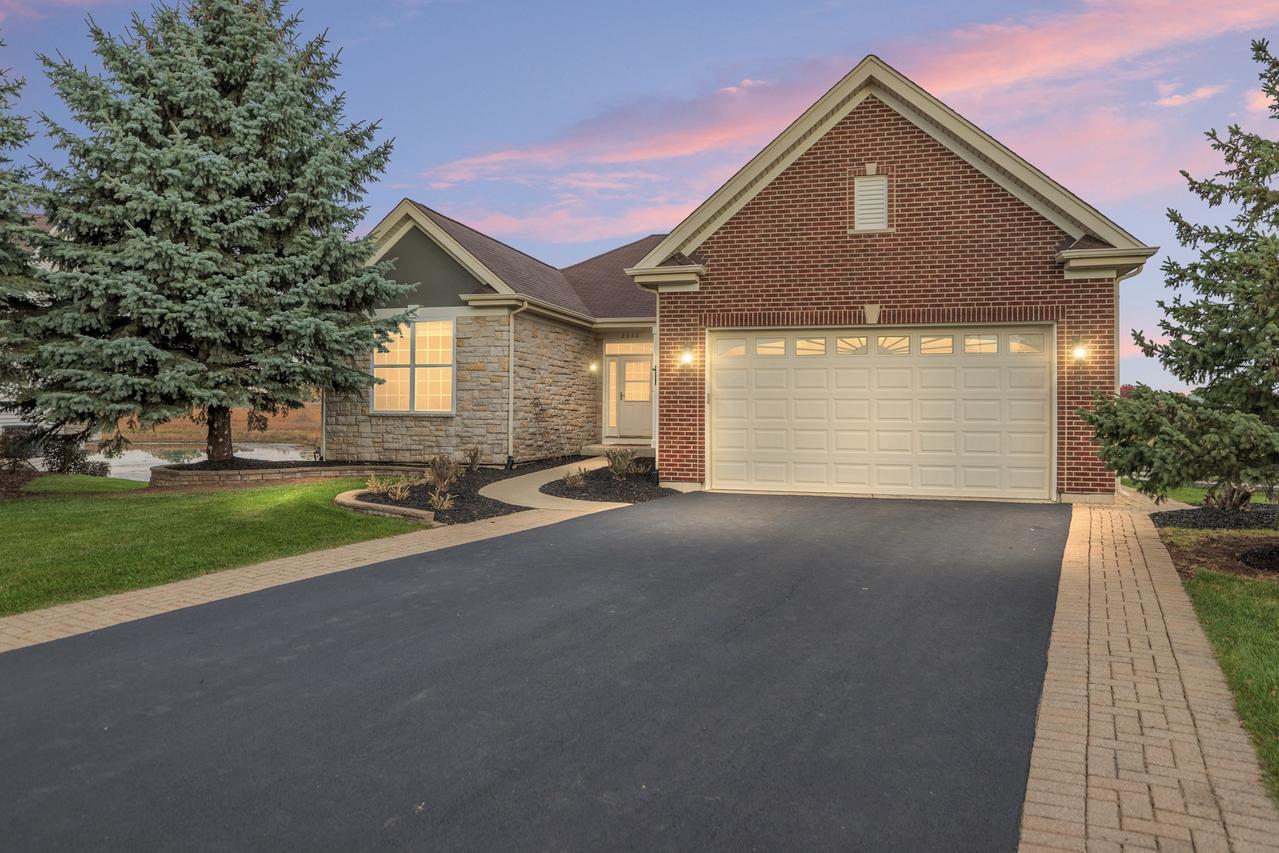
Photo 1 of 71
$580,000
| Beds |
Baths |
Sq. Ft. |
Taxes |
Built |
| 3 |
2.00 |
2,140 |
$10,813 |
2006 |
|
On the market:
18 days
|
View full details, photos, school info, and price history
Enjoy nature and comfort in this beautifully updated 3-bedroom, 2-bath ranch home overlooking a peaceful retention pond and scenic 43-acre walking path. With over 2,140 sq ft of living space, this spacious layout features an expansive great room-perfect for entertaining and everyday living. The kitchen shines with new granite countertops, repainted cabinets, and KitchenAid stainless steel appliances (1 year old). A breakfast bar connects the kitchen to the great room, making it ideal for gatherings. The oak hardwood floors throughout the kitchen, great room, den, and foyer have been recently refinished, adding warmth and elegance. The primary suite offers a jetted soaking tub and walk-in closet, while the second bathroom was updated five years ago. Both bathrooms feature granite countertops, and nearly the entire interior (excluding the primary bedroom) has been freshly repainted. This home also boasts a walk-out basement-a blank canvas with plumbing already roughed in for a future bathroom. Major updates include new siding, freshly painted exterior trim, refinished landscaping, a painted garage with new shelving, and a new exterior deck and back stairway. The furnace and water heater were replaced five years ago, and a water filtration system has been installed. The washer and dryer are also just one year old. Enjoy the four-seasons room year-round or step outside to Ted Spella Community Park, located right in your backyard. Close to the public library and the shops and restaurants along Randall Road, this home in the Grand Reserve 55+ Community offers both tranquility and convenience. Move-in ready and beautifully maintained - schedule your showing today!
Listing courtesy of Jeffrey Padesky, Real Broker, LLC