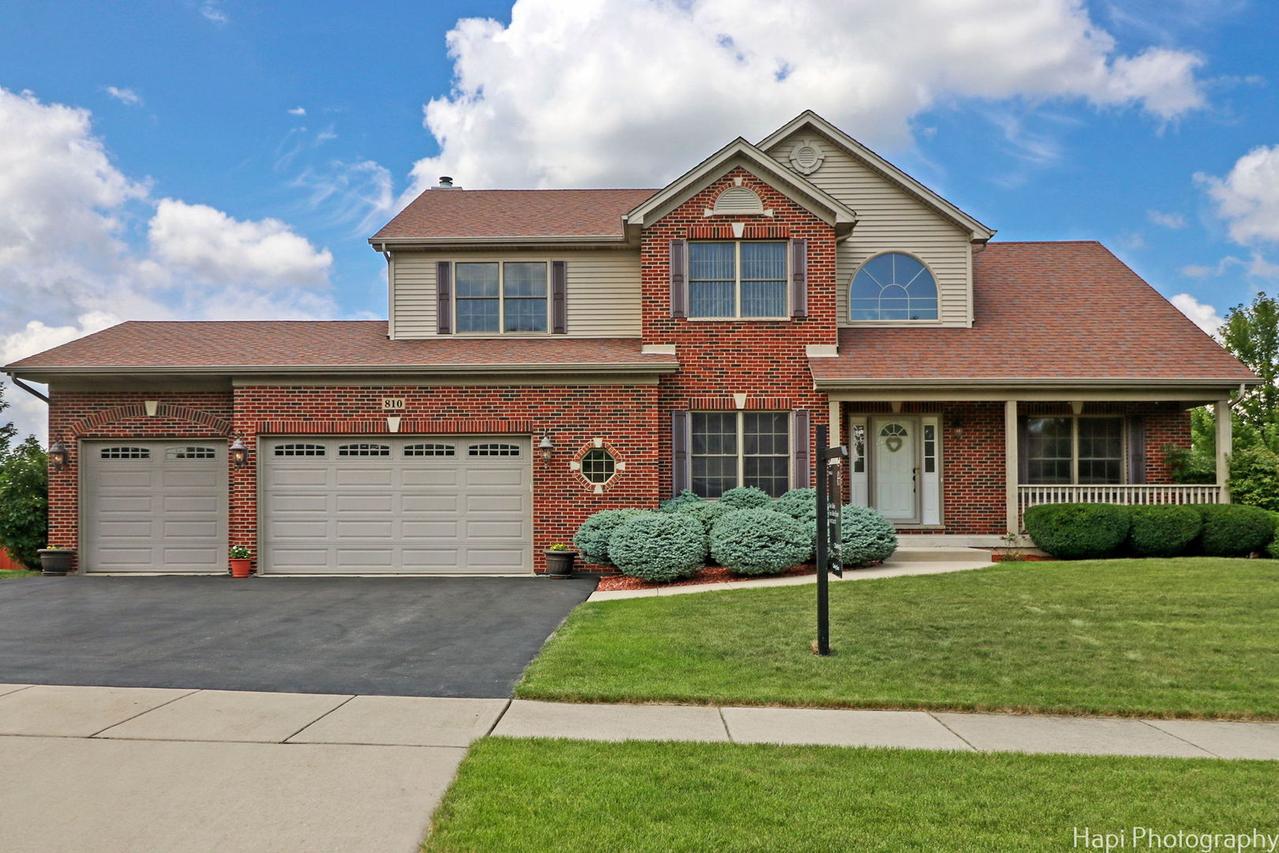
Photo 1 of 1
$525,000
Sold on 9/09/24
| Beds |
Baths |
Sq. Ft. |
Taxes |
Built |
| 4 |
2.20 |
3,945 |
$10,243 |
2009 |
|
On the market:
50 days
|
View full details, 15 photos, school info, and price history
Owners just settled in and wouldn't you know it, they are relocating out of state, giving you the opportunity to start your next chapter in this remarkably stunning home. This residence is more than just a home; it's an embodiment of sophistication and leisure-a harmonious blend of comfort and style. Step into the home and you'll fall in love with the grand 2-story foyer with gleaming hardwood floors leading to the 10' ceiling living room and separate dining room with beautiful custom arched woodwork and lots of space for entertaining. From there walk into the gourmet kitchen with impeccably crafted 42" cabinetry, generous center island, granite counter tops, walk in pantry, and stainless steel appliances. Hosting gatherings is a breeze as the kitchen and eating area seamlessly flow into the family room where a beautiful brick fireplace creates your focal point. Here you can step out onto the spacious deck overlooking your private backyard oasis featuring a serene koi pond, swimming pool and ample greenspace for leisure activities all enclosed in an oversized fenced yard. A dedicated office with french door, laundry room and elegantly appointed powder room complete the main level. Excellent well thought out floor plan has double staircase leading upstairs from the kitchen and the foyer where you will find 3 generously sized bedrooms and the master ensuite featuring cathedral ceilings, a stupendous walk in closet and bathroom with double sink vanity, whirlpool bathtub and separate shower. Fully finished walk out basement takes the living experience a step further, offering over 1,300 square feet of versatile space including a powder room, storage area, a stunning wet bar with granite counters and pool table area and a generously sized additional family room leading out the sliding doors to the patio. Extra large 3 car heated attached garage with plenty of storage and room for your extras; refrigerator/freezer and bikes and such. Roof new 11/2023. New pump and filter for the Pool 2024 and new filter for the Pond 2024. Make it YOUR DREAM HOME TODAY!
Listing courtesy of Jeavon Shegal, REMAX Legends