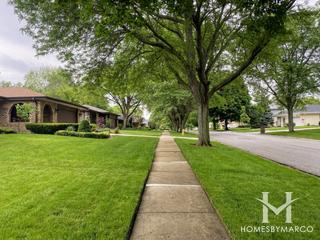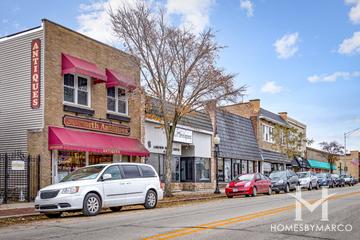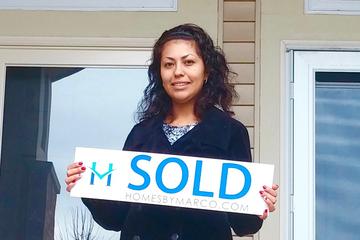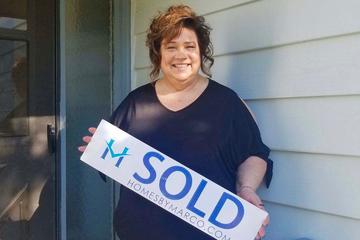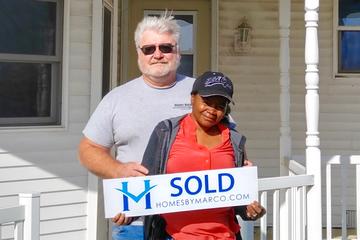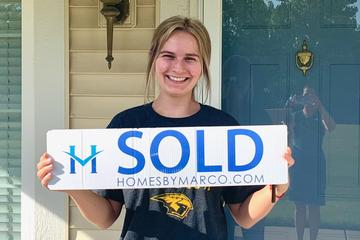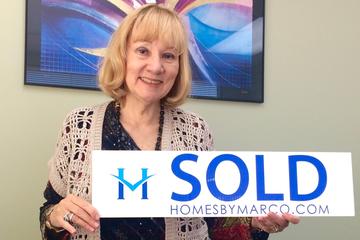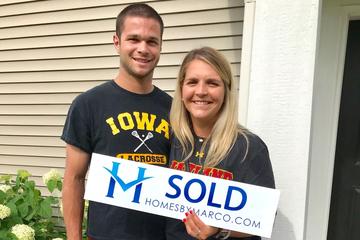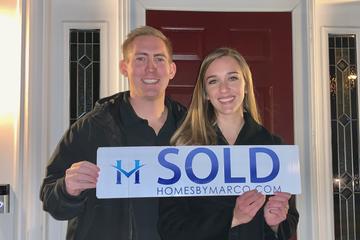1440 Spruce Ln., Westmont, IL 60559
| Beds | Baths | Sq. Ft. | Taxes | Built |
|---|---|---|---|---|
| 3 | 2.1 | 2,500 | $8,994 | 1979 |
| On the market: 140 days | ||||
Its what you've been waiting for!! A solid built Gallager & Henry home in the established Farmingdale Cove neighborhood! Beautiful brick & stone exterior with elegant arched entryway offers outstanding curb appeal. Walk inside to find a home perfect for entertaining. The foyer, hall, powder room and Kitchen have neutral 18" cermic tile. The formal living room and dining room is flooded with natural light and has beautiful hardwood floors. Steps away from the dining room is a bright kitchen with upgraded oak cabinetry, tile backsplash, wine rack,a pantry cabinet and dinette space with newer sliders offering garden views and a paver brick patio. Large primary bedroom on 2nd level with spacious closet, ceiling fan and access to shared hall bath featuring vanity seat, abundance of vanity top and bath/shower combination. Generous sized additional bedrooms also on 2nd level. New Plush carpet in all bedrooms and hallway. Head down to the lower level to find an amazing family room with 2 sets of french doors leading out to another large brick paver patio, a stone fireplace, custom built-ins, and a bar. Absolutely perfect for TV viewing, cozying up to the stone wood burning fireplace or hanging out at the chic bar. There is also a full bath with bath/shower combination and tile surround. More fun spaces await you in the sub basement complete with a pool table, padded bench seating and billiards styled light fixture. Laundry room with utility sink is also in sub basement. The impressive outdoor area of this house will delight you like no other! The oversized lower paver patio (620 sq ft) with an elegant fountain is tastefully outlined by perennials and a mature landscape. The screened gazebo and hot tub also contribute to your outdoor experience-no details were overlooked! 2-car garage with 4 foot depth extension, epoxy finished, wall of storage cabinets and access door to backyard. Add to this awesome home the Concrete driveway, maintenance free exterior, mature landscaping in front and backyard with lighting and sprinkler system, all windows with integrated blinds and a prime cul-de-sac location! Roof was replaced in 2018. Furnace-2022, AC-2019. Schedule your appointment to see this home today. It will not last long!!
General Details
Interior Details
Property Details
Utilities
Association Details
Rooms
| Foyer | 6X7 | Main |
| Recreation Room | 20X28 | Basement |
| Eating Area | 10X8 | Main |
| Bedroom 2 | 11X16 | Second |
| Bedroom 3 | 11X13 | Second |
| Bedroom 4 | N/A |
| Dining Room | 11X15 | Main |
| Family Room | 13X20 | Lower |
| Kitchen | 13X16 | Main |
| Laundry | 6X10 | Basement |
| Living Room | 12X18 | Main |
| Master Bedroom | 12X16 | Second |
We have helped thousands of families buy and sell homes!
HomesByMarco agents are experts in the area. If you're looking to buy or sell a home, give us a call today at 888-326-2726.
Schools
Sale History
| Nov 16, 2023 | Sold (MLS #11820143) | $520,000 |
Commute Times

Let Us Calculate Your Commute!
Want to know how far this home is from the places that matter to you (e.g. work, school)?
Enter Your Important Locations

