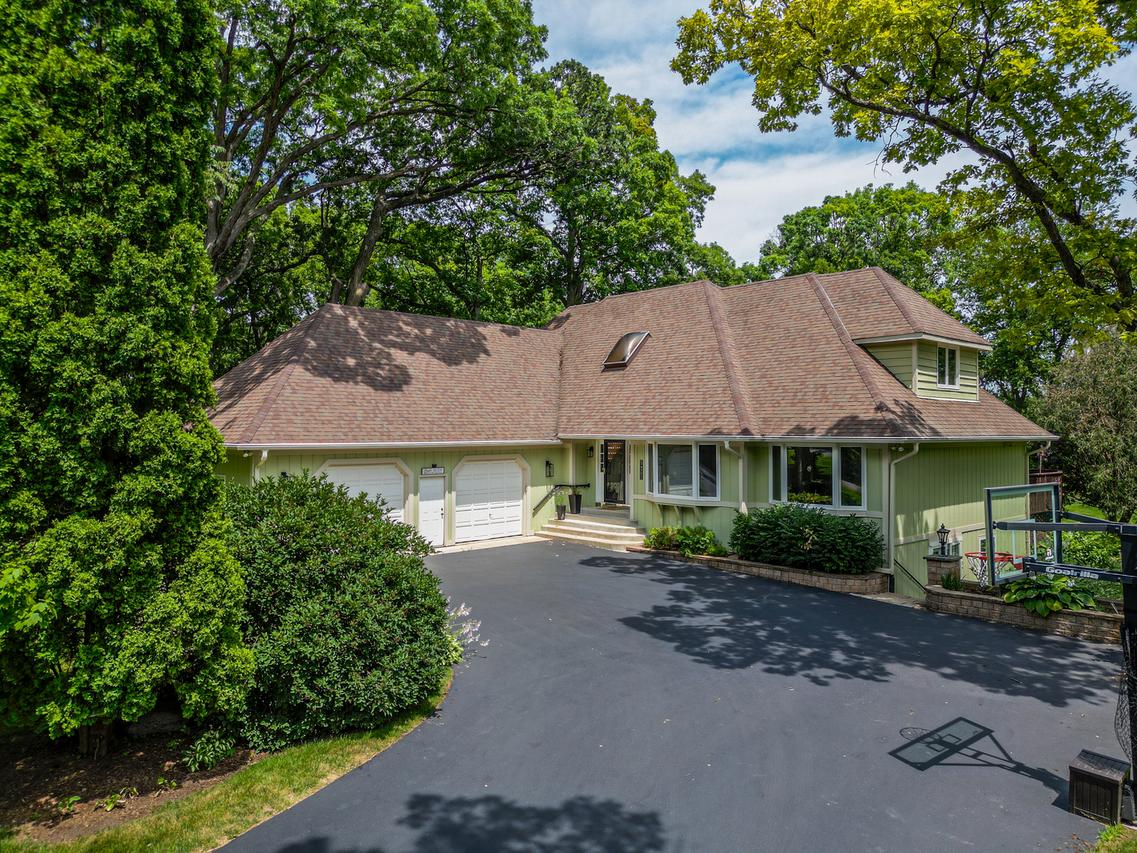
Photo 1 of 34
$765,000
Sold on 9/11/25
| Beds |
Baths |
Sq. Ft. |
Taxes |
Built |
| 5 |
4.00 |
4,508 |
$14,574 |
1980 |
|
On the market:
57 days
|
View full details, photos, school info, and price history
Nestled on a private wooded cul-de-sac, this stunning custom home offers 4,500SF of finished living space across three levels within steps to Blackwell Forest Preserve. The craftsmanship and attention to detail shine throughout. A grand foyer with quarry tile and skylit ceiling welcomes you into the heart of the home, featuring a soaring cathedral ceiling family room with wood beams and a striking stone fireplace. The gourmet kitchen is a dream, complete with solid wood cabinetry, high end appliances, double ovens, center island with seating, and a built in desk. Enjoy gatherings in the formal dining room with bay window views or relax in the sunken living room with 9-foot ceilings and gleaming hardwood floors. The main floor owner's suite is a peaceful retreat with a luxurious spa bath and direct access to your outdoor oasis. Upstairs, you'll find three spacious bedrooms and updated full bath. There's even room for second floor expansion with 34 x 27 attic space above the attached garage. The finished walkout basement offers almost 2,000SF, perfect for multi-generational living or a private office setup with a 5th bedroom, full bath, recreational space and separate entrance. With a deck spanning the whole back of the home, an above-ground pool (21) and 3/4 acre wooded lot, the outdoor entertaining rivals the indoor. Other notable recent updates include HVAC (22), induction cooktop, double ovens, Water filtration, hot water heater and softener (24). Truly a rare offering, don't miss the chance to make this spectacular home yours!
Listing courtesy of Katie Foss, Baird & Warner