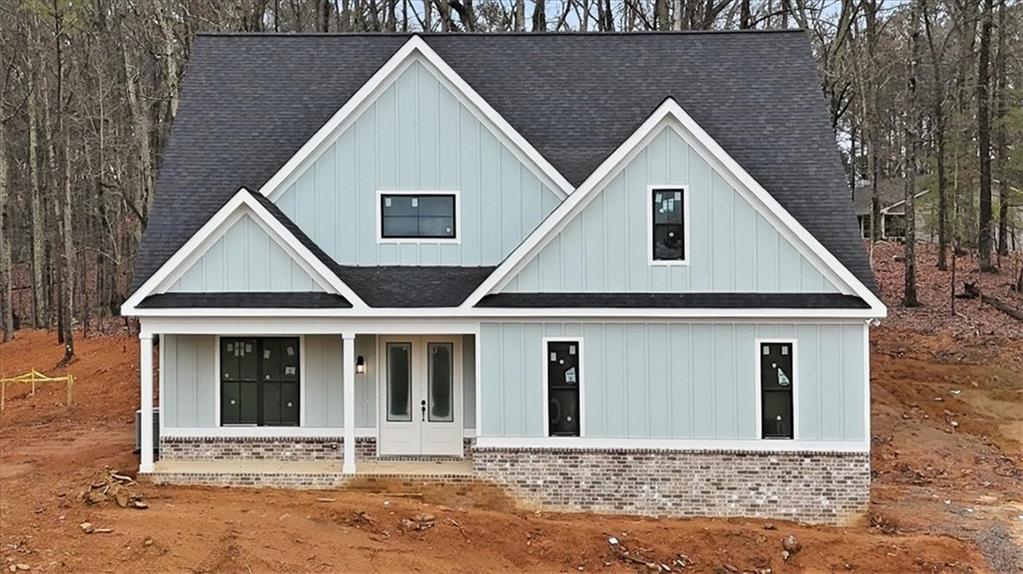
Photo 1 of 41
$575,000
| Beds |
Baths |
Sq. Ft. |
Taxes |
Built |
| 4 |
3.10 |
2,614 |
0 |
2025 |
|
On the market:
3 days
|
View full details, photos, school info, and price history
This Stratton Plan home is under construction on a slab foundation, with the main image showing a close representation of the finished product. Situated on approximately 1.28 acres, this home offers 4 bedrooms and 3.5 bathrooms with an open-concept layout designed for modern living.
The main level features the master suite with en suite bathroom and a convenient powder room, while upstairs includes 3 bedrooms and 2 full bathrooms. A flexible main-floor room is perfect for a home office, playroom, or guest space.
The heart of the home features a stylish kitchen with quartz countertops, a large walk-in pantry, and a seamless flow into the living and dining areas—ideal for entertaining. Step outside to your back deck with a cozy outdoor fireplace for year-round enjoyment. Upstairs, a spacious media room is perfect for movie nights or game-day gatherings.
There’s still time to make selections—customize this home to your taste! Photos are representative of other homes and not the actual home being built. Ask about our $5,000 closing cost incentive when you use our preferred lender, Matt Garcia with Supreme Lending.
Listing courtesy of Dominic Bamford, Atlanta Communities Real Estate Brokerage