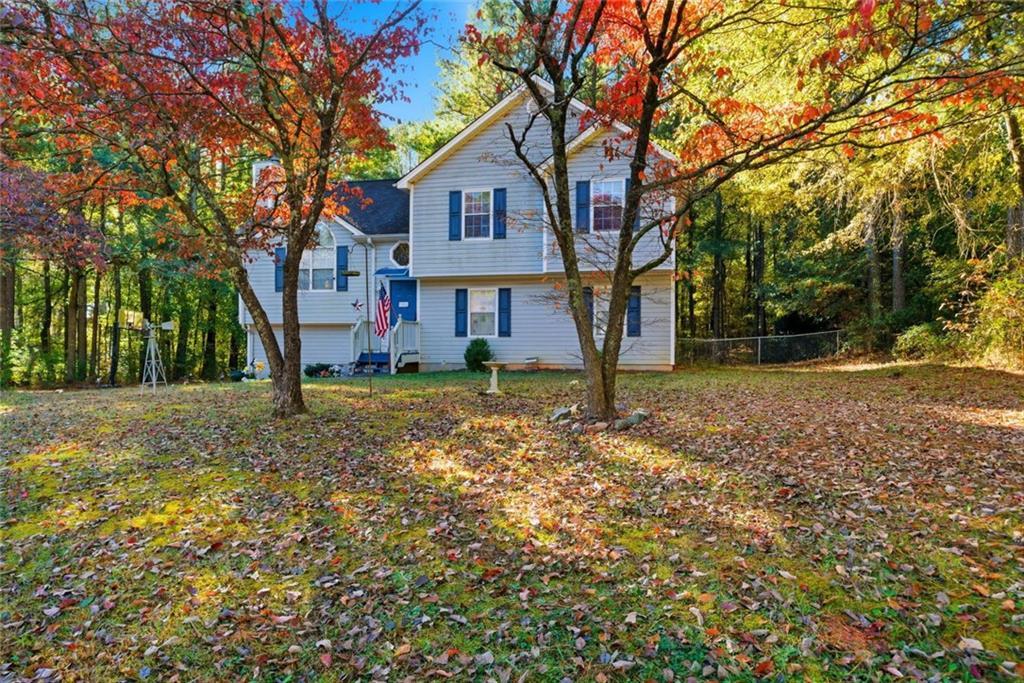
Photo 1 of 37
$345,000
| Beds |
Baths |
Sq. Ft. |
Taxes |
Built |
| 3 |
2.00 |
1,783 |
$2,867 |
1996 |
|
On the market:
73 days
|
View full details, photos, school info, and price history
Updated and ready for new owners. Renovated split-level home featuring with new lighting, designer door knobs, 3 bedrooms and 2 bathrooms, large fenced lot, storage building in the back and NO HOA. Upon entering the home you can see the new barn door to the kitchen and the entry to the “man cave/theatre” below. The open concept living area is full of natural light and updated finishes. The kitchen features stainless steel appliances, built in pantry cabinet for ample storage space and new dishwasher all adjoining the eating area and access to the screened back porch. Upstairs are three bedrooms and two updated bathrooms with new LVP flooring. Downstairs you'll find a flex space set up for theatre, music room or just rec or play space. The property features a fenced backyard, firepit AND huge 4 car storage building for workshop, extra garage or whatever you like. Located in a desirable Cartersville neighborhood, this renovated split-level home offers a perfect combination of style, and outdoor amenities. The roof, HVAC, water heater and appliances are all under 10 years old. First home or great rental opportunity – you don’t want to miss this one!
Listing courtesy of Sharon Cunningham, Berkshire Hathaway HomeServices Georgia Properties