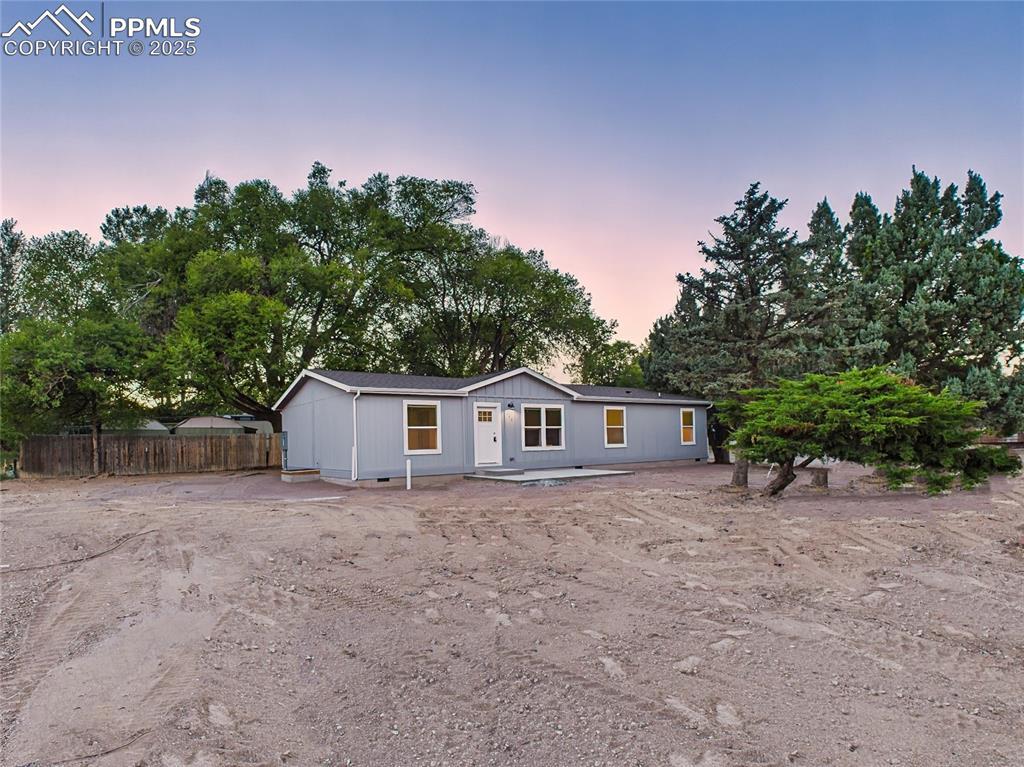
Photo 1 of 50
$302,500
Sold on 11/26/25
| Beds |
Baths |
Sq. Ft. |
Taxes |
Built |
| 4 |
2.00 |
1,680 |
$101.28 |
2025 |
|
On the market:
97 days
|
View full details, photos, school info, and price history
Welcome to this brand-new 2025 ranch home in Pueblo West! Offering 4 bedrooms, 2 bathrooms, and 1,560 square feet, this thoughtfully designed home blends open-concept living with modern finishes. Step inside to a bright great room featuring wide plank luxury vinyl flooring, recessed lighting, and a striking stone accent wall with a linear electric fireplace and custom shelving. The gourmet kitchen impresses with crisp white cabinetry, sleek black subway tile backsplash, stainless steel appliances, and a large center island with breakfast bar seating. A spacious dining area opens to the back patio through sliding glass doors, making indoor/outdoor entertaining easy. The private primary suite includes a walk-in closet and a 5-piece bath with dual vanities, soaking tub, and a separate walk-in shower. Three additional bedrooms and a full bath provide flexible space for family, guests, or a home office. This home also includes a dedicated laundry room, central A/C, and natural gas forced-air heating. Set on a level 0.23-acre corner lot, the property offers room to add landscaping, gardens, or outdoor living spaces. Conveniently located near Liberty Point schools, shopping, dining, and Pueblo West amenities, this move-in ready home delivers modern style at an affordable price.
Listing courtesy of Scott Coddington, Pulse Real Estate Group LLC