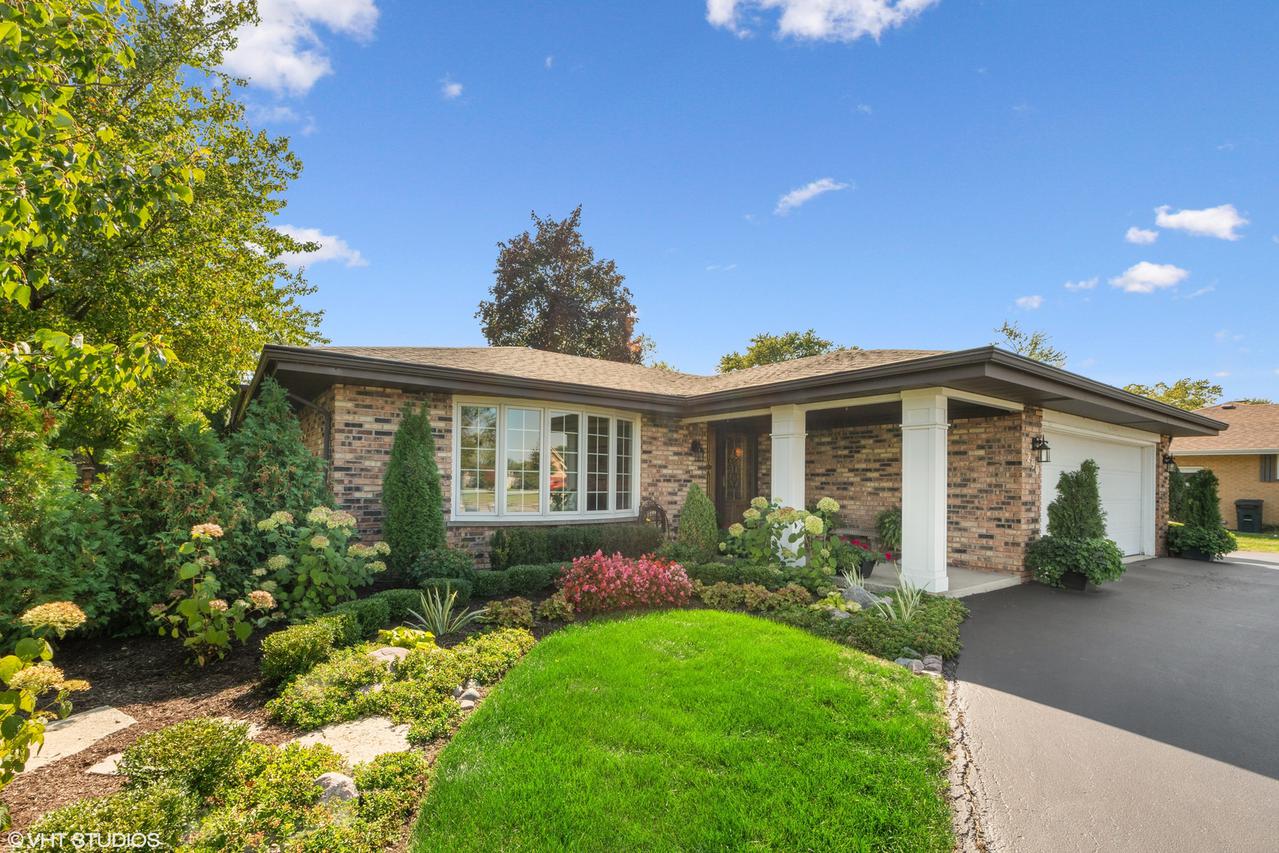
Photo 1 of 1
$425,000
Sold on 11/15/21
| Beds |
Baths |
Sq. Ft. |
Taxes |
Built |
| 3 |
2.10 |
2,097 |
$7,627 |
1977 |
|
On the market:
47 days
|
View full details, photos, school info, and price history
Pride of ownership simply describes this immaculate and incredibly maintained home! Sitting on an approx acre (with city sewer/water) surrounded by perennials, lush mature landscape AND a short walking distance to historic downtown Frankfort! Inviting covered front porch welcomes you into this lovely home with soft neutral tones and stunning white trim and crown moldings. Gorgeous bright formal living room greets you with french doors and beautiful hardwood floors flowing into dining area perfect for entertaining friends and family. Kitchen is equipped with granite, Viking stove, newer stainless steel appliances and is open to a spacious family room with stone fireplace. Kitchen also steps out to an amazing screened-in patio with white washed beamed ceilings that leads to the expansive backyard with brick paver patio for added outdoor entertaining. Master suite with 2 custom closets and an updated private master bath. Spacious 2nd and 3rd bedrooms. 2nd full bath and powder room are also nicely updated. Main level laundry with newer front load washer and dryer. Partially finished basement with updated lighting and electric has 4th bedroom/office potential plus utility area and dry crawl space for extra storage. Other features include Pella windows, newer hardwood, vinyl wood plank and carpet flooring throughout, new roof in 2017, new irrigation system in front and part of back yard (2021) Hot water heater 2015. Spacious 2.5 car garage, convenient circle drive for ease of access plus side drive leading to back with extra parking and storage shed. So much to list! This home is sure to check all the boxes for the buyer looking for an immaculate turn key home with the convenience of being located close to shopping, restaurants, farmers market, parks, bike path and in sought after Lincoln Way school district!
Listing courtesy of Sandra Criscione, CRIS Realty