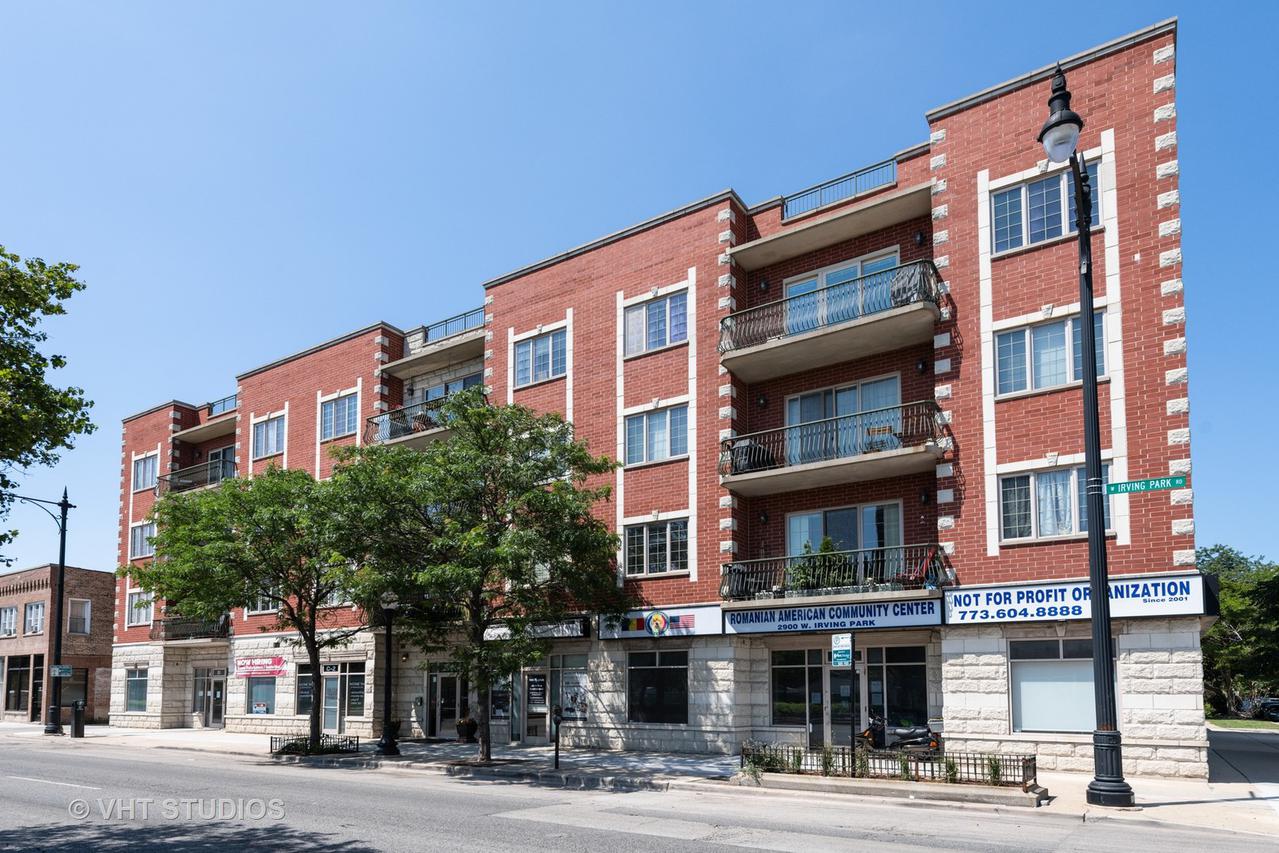
Photo 1 of 1
$316,000
Sold on 9/16/19
| Beds |
Baths |
Sq. Ft. |
Taxes |
Built |
| 2 |
2.00 |
1,450 |
$5,439.66 |
2007 |
|
On the market:
39 days
|
View full details, photos, school info, and price history
Outstanding corner 2BR/2BA split floor plan home in luxury, all brick and limestone boutique elevator building. Featuring roughly 1450 square feet of living space with elegant finishes. Open kitchen with rich 42" cherry cabinets, granite countertops with breakfast bar, and stainless steel appliances. Spacious living room with gas fireplace, room for dining table and private balcony. Gorgeous marble master en-suite with an oversized jacuzzi tub, separate steam shower with body sprays, and enormous walk-in closet. 12x9 laundry room with washer/dryer and extra storage. Stunning brazillian cherry hardwood floors throughout, central AC, an abundance of closet space and custom window treatments. Garage parking and additional storage space are included. Wonderful location steps from parks, coffee shops, restaurants, McFetridge Sports Center, transportation and highway access.
Listing courtesy of Gwen Stark, @properties Christie's International Real Estate