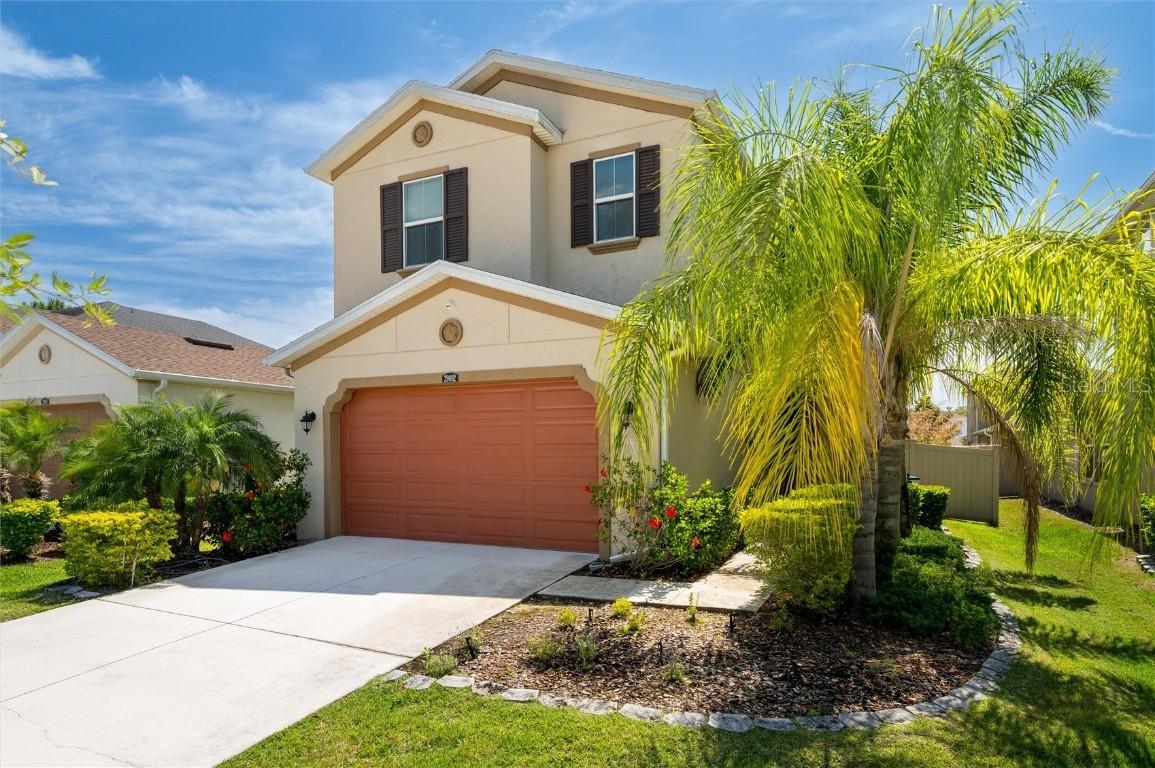
Photo 1 of 1
$490,000
Sold on 9/26/25
| Beds |
Baths |
Sq. Ft. |
Taxes |
Built |
| 4 |
3.00 |
2,495 |
$10,255.09 |
2018 |
|
On the market:
155 days
|
View full details, photos, school info, and price history
PRICE EVEN FURTHER REDUCED! SELLERS MUST SELL! Welcome to this stunning Milan model home in Estancia, Tampa Bay’s premier master-planned community. Featuring a dramatic foyer with a turned staircase, this 4-bedroom, 3-bath residence offers a flexible layout with a secondary bedroom and full bath on the main floor. The bright, open floor plan includes a spacious living area, modern kitchen, and sliding doors leading to a large screened-in lanai and fenced backyard — ideal for entertaining and privacy.
Upstairs, the Owner’s Retreat provides a private, resort-like escape, separated from the secondary bedrooms and complemented by a versatile loft/bonus room. This meticulously maintained home blends comfort and style, lovingly cared for by its original owners.
Estancia residents enjoy world-class amenities, including the Estancia Club, playgrounds, pickleball & tennis courts, walking trails, parks, and top-rated schools — all with easy access to I-75, shopping, dining, and entertainment.
Don't miss the chance to live in one of Wesley Chapel’s most sought-after communities!
Listing courtesy of Efrain Jovel PA, RE/MAX ALLIANCE GROUP