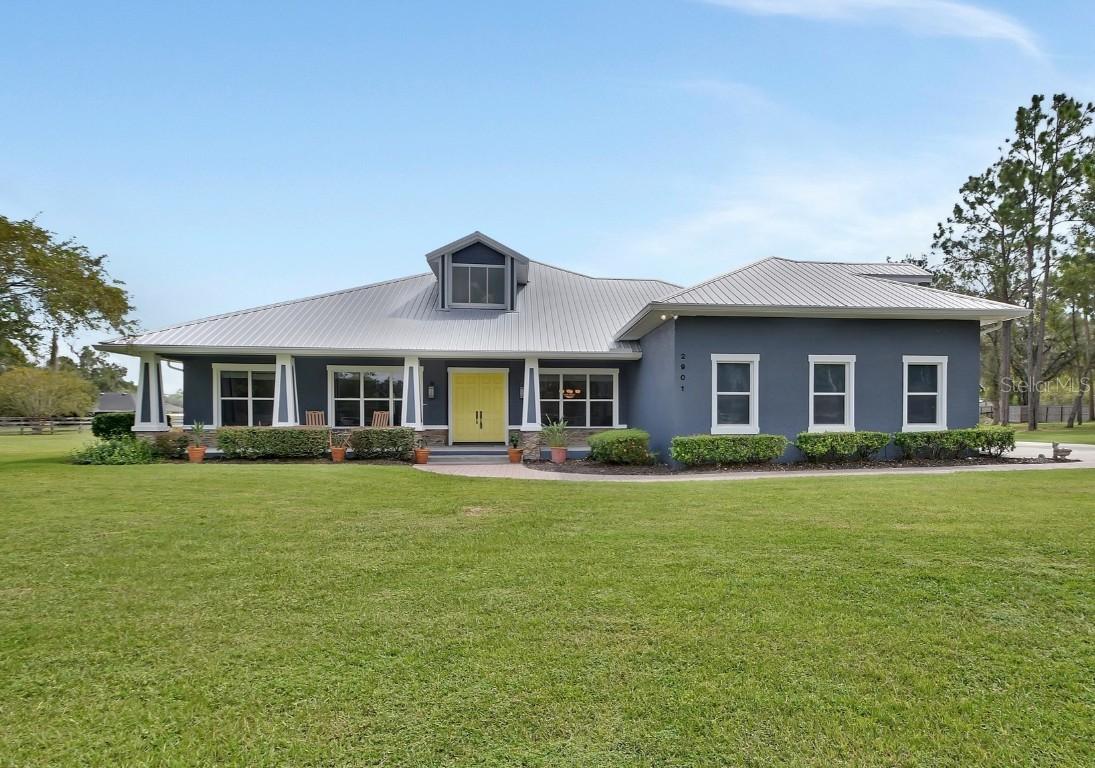
Photo 1 of 1
$820,000
Sold on 10/23/25
| Beds |
Baths |
Sq. Ft. |
Taxes |
Built |
| 4 |
3.10 |
3,298 |
$8,930 |
2006 |
|
On the market:
35 days
|
View full details, photos, school info, and price history
Expect to be impressed with this custom built home in Glenwoood, Deland’s most desirable area. No expense was spared in this 4 bedroom + an office, 3 1/2 bath pool home with nearly 3300 ft.² and 2 1/2 acres. Bright, open floorplan design with a large kitchen that overlooks the family room and screened porch, huge master suite with doors leading to the outdoor living area. The master bathroom has two large walk-in closets, dual vanities, a walk-in shower and a separate steam shower. It’s a split bedroom plan with two full bathrooms and three bedrooms on the guest side of the house. There is a large office and a dining room that can be used as flex space. New cabinets, countertops in the kitchen and bathrooms, new stainless steel appliances in the kitchen with a gas range. There are two sets of stackable sliding glass doors that disappear into the wall when open that lead from the main living area to the 675 ft.² back porch with a wet bar and gas fireplace. The screened porch overlooks the sparkling pool and backyard. There’s tons of storage in the house plus a 1254 ft.² 4 car garage. There is a whole house generator with a 1000 gallon propane in-ground tank that supplies the generator, gas range and fireplace. The property is professionally landscaped, completely fenced with an electric aluminum entrance gate. The sellers installed a new metal roof in 2022.
Listing courtesy of Bob Barker, CHARLES RUTENBERG REALTY ORLANDO