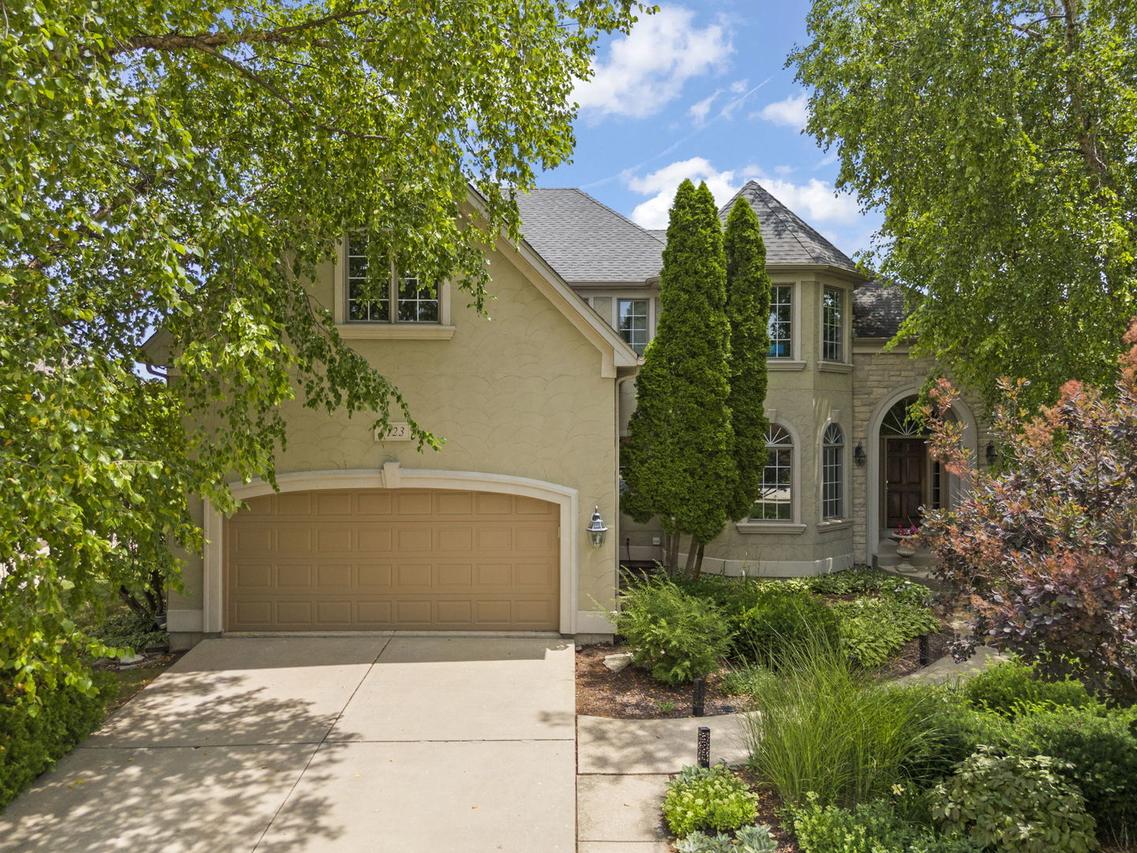
Photo 1 of 45
$730,500
Sold on 9/16/25
| Beds |
Baths |
Sq. Ft. |
Taxes |
Built |
| 5 |
3.10 |
3,061 |
$14,374.38 |
1996 |
|
On the market:
46 days
|
View full details, photos, school info, and price history
Set on a beautifully landscaped cul-de-sac lot in the sought-after Brookside of Stonebridge, this 5-bedroom, 3.5-bath French Provincial home offers the perfect blend of luxury, function, and top-rated schools in Naperville District 204. As you step into the foyer, where you're immediately drawn into the formal living room, highlighted by expansive floor-to-ceiling windows, bringing in natural light. Just off the entryway, you'll find a guest coat closet, a stylish glass display niche, and a striking staircase with open spindle railings. Rich hardwood floors span most of the main level, with the exception of the formal dining room, which features polished marble flooring. The family room complete with a stone gas fireplace and white wood mantel. A main-level office with glass doors provides a quiet workspace or can double as a guest bedroom, with a full bathroom just across the hall, and the laundry area, where you'll find practical tile, a utility sink, and an included washer and dryer. A spacious kitchen-featuring stainless steel appliances, double ovens, a cabinet-depth refrigerator, floor-to-ceiling pantry cabinets, a center island, and stylish backsplash. The adjacent casual eating area opens to a secluded brick paver patio, offering a tranquil outdoor retreat with no backyard neighbors-just green space and the elementary school beyond. Upstairs, the primary suite impresses with hardwood flooring, a triple tray ceiling, oversized walk-in closet, and a spa-inspired ensuite featuring a skylight, jetted tub, dual vanities with center tower, and separate shower. The additional bedrooms are generously sized, including a turret-ceiling suite with private access to a smartly designed shared bath and another oversized bedroom above the garage with built-ins, 2 attic access, and a charming window seat. A full unfinished basement offers endless possibilities for future living space or ample storage. Located just minutes from top-rated schools , this meticulously cared-for home combines elegant design with everyday practicality-and it's ready to welcome you!
Listing courtesy of Stephanie Albanese, Berkshire Hathaway HomeServices Chicago