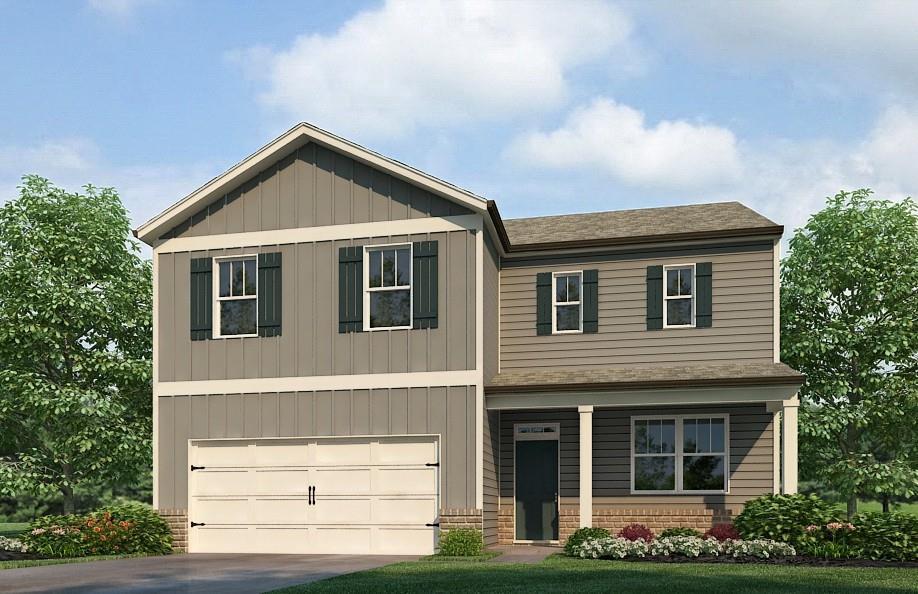
Photo 1 of 70
$376,990
| Beds |
Baths |
Sq. Ft. |
Taxes |
Built |
| 4 |
2.10 |
2,340 |
$1 |
2025 |
|
On the market:
59 days
|
View full details, photos, school info, and price history
Welcome to 2903 Daxton Lane at Oconee Overlook in Gainesville, GA. Here is our signature Galen plan boasting a two-story floorplan with 4 bedrooms, 2.5 bathrooms, and a 2-car garage in its 2,340 square feet. Here you will find the space you need to thrive and make Gainesville your new home. As you step through the front door, a foyer welcomes you passed a flex space - perfect for a formal dining room or a home office - and powder room into the open living space. The spacious great room opens seamlessly into the kitchen. A large island is home to the sink and dishwasher and allows for countertop seating for casual eating. Stainless-steel appliances and shaker-style cabinets make this kitchen visually appealing, and the large corner pantry provides ample storage. The second level is home to all four of the bedrooms, two bathrooms, and the laundry room. The primary suite offers a spacious bedroom, huge walk-in closet, and a well-appointed bathroom with double vanity and separate soaking tub and shower. Three additional bedrooms share a bathroom with two sinks and a tub-shower. If the Galen plan at 2903 Daxton Lane has everything you're looking for in a home and more, give us a call today! We would love to schedule an on-site appointment at Oconee Overlook in Gainesville, GA.
Listing courtesy of Rita Preston & Shannon Ribblett, D.R. Horton Realty of Georgia Inc & D.R. Horton Realty of Georgia Inc