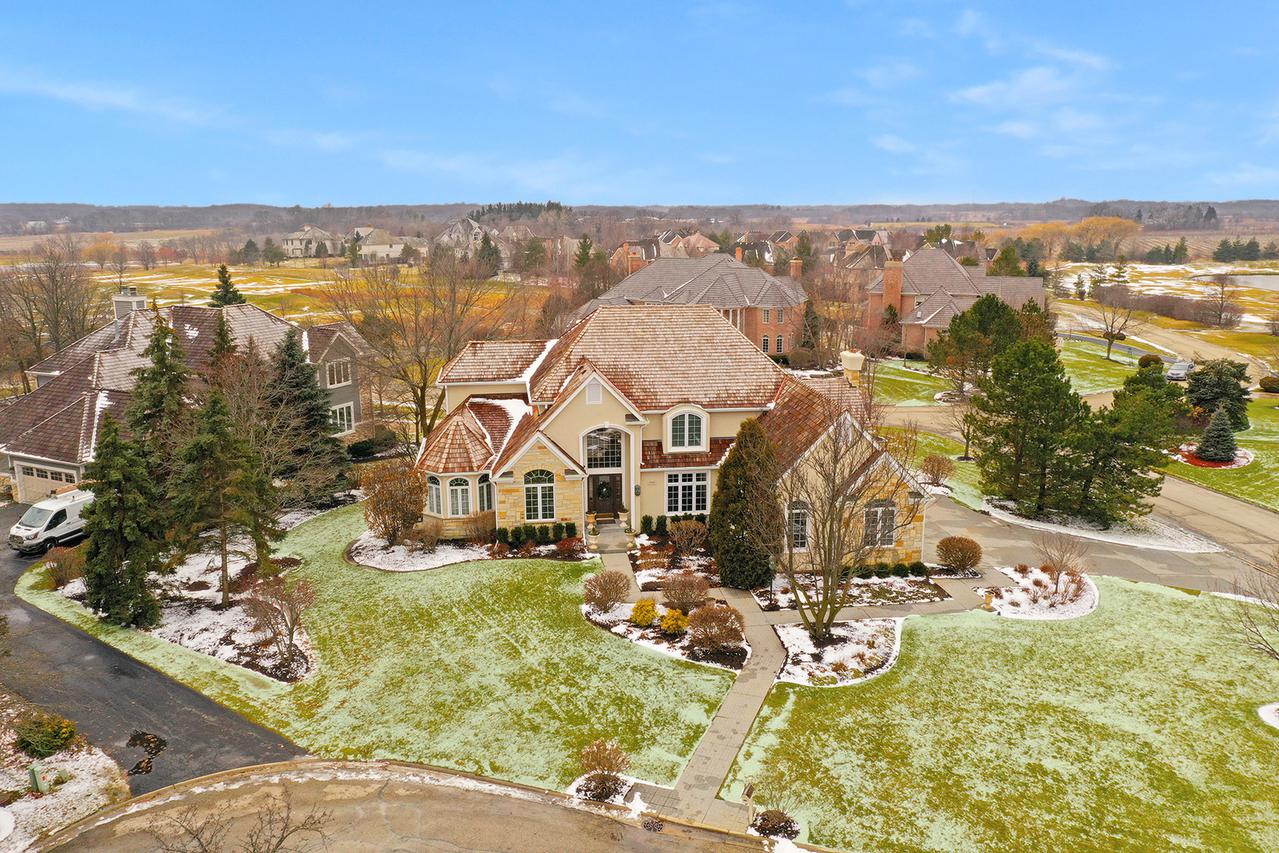
Photo 1 of 1
$637,500
Sold on 7/17/20
| Beds |
Baths |
Sq. Ft. |
Taxes |
Built |
| 4 |
5.10 |
5,951 |
$18,650.96 |
1993 |
|
On the market:
183 days
|
View full details, photos, school info, and price history
Remarkable custom-built home located in prestigious Ivanhoe Estates. Spectacular home with easy floor plan and premium upgrades throughout! Featuring a 2-story grand foyer with bridal staircase, main level office, formal dining room with tray ceiling, laundry with overhead cabinets, powder room with pedestal sink & more! Entertain flawlessly in your 2-story great room adorned with a lovely fireplace, hardwood floor & floor-to-ceiling windows & curtains that overlook a gorgeous yard. Chef's kitchen with granite counters, island with cooktop, stainless steel appliances, butler's pantry, pantry-closet & a spacious eating area with exterior access. Family room with floor-to-ceiling stone fireplace and vaulted ceiling. Stylish 1st floor master bed has a dramatic ceiling, fireplace, crown molding, sitting area, huge walk-in closet & a luxurious master bath boasting dual sinks with cabinets, separate shower & an amazing jetted tub while you enjoy outdoor views. All other bedrooms flaunt tray ceilings & en-suite baths! Full, finished lookout basement is perfect for an avid entertainer featuring a recreation room, game room, wet-bar, exercise room, 5th and 6th beds & spa-like full bath. Dual zone heating and air for your perfect comfort level. Professionally manicured yard with large patio & screened gazebo. This is the one you've been waiting for!
Listing courtesy of Helen Oliveri, Helen Oliveri Real Estate