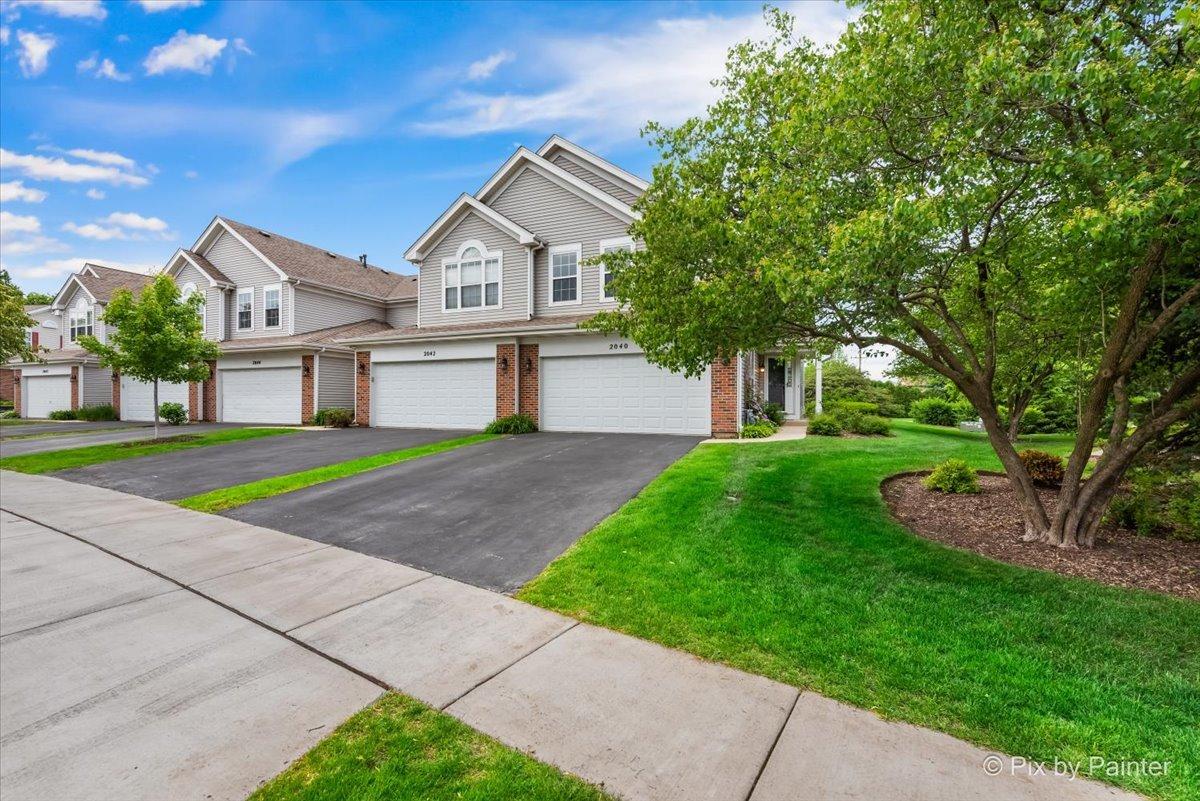
Photo 1 of 32
$320,000
Sold on 6/27/25
| Beds |
Baths |
Sq. Ft. |
Taxes |
Built |
| 2 |
2.10 |
1,515 |
$4,956 |
1993 |
|
On the market:
22 days
|
View full details, photos, school info, and price history
Welcome to this LIGHT-FILLED, END UNIT in Sought-After Willoughby Farms! This 2-story townhome lives like a single-family home ~ set on a quiet, tree-lined street in a well-established & sought after neighborhood with single family homes. A spacious foyer greets you, with classic BAMBOO HARDWOOD FLOORS that extend through the kitchen. Soaring ceilings and a striking 2-STORY BRICK FIREPLACE anchor the living room ~ perfect for cozy evenings with FIRES at the FLIP OF A SWITCH. Guests will love your UPDATED QUARTZ TOP VANITY in your 1st floor half bath. ROOM FOR MULTIPLE COOKS in your spacious kitchen featuring sleek quartz countertops, stainless steel appliances + table space. Or, there's room to easily create a breakfast bar. Off of the dining room, the sliding glass doors bring the outdoors in and connects you to your grill (included) & patio area, ideal for morning coffee or summer cookouts. You'll Love Doing Laundry in the step saver main floor laundry & your cars will stay warm & clean this winter in your attached, 2-car garage with extra storage. Upstairs, the VERSATILE LOFT is perfect for a home office, toys, gym, or easily convert to a 3rd bedroom. The KING-SIZED PRIMARY SUITE gives you options for a treadmill or nursery nook. Spread out in your WALK-IN-CLOSET & Enjoy the Privacy of your en suite bath with GENEROUS COUNTER SPACE or Easily Add a 2nd Sink. The 2nd bedroom is good sized whether for multiple beds, an office, nursery or workout room. Outside, you'll enjoy the patio with room to grill (included), relax with morning coffee or an afterwork beverage overlooking your extended, NO MAINTENANCE yard space, perfect for entertaining & for every day. Furnace/AC 2016, Hot Water Heater 2017. Location is A+, close to schools, expressways, & ENDLESS Options on Randall Road ~ 5 minutes to Algonquin Commons shopping & dining. Investor friendly Association; this unit is rentable. Solid Home Selling As-Is. Fantastic opportunity! Make it YOURS today ~ Before Somebody Else Does!
Listing courtesy of Tiffany Riehle, Keller Williams Inspire - Geneva