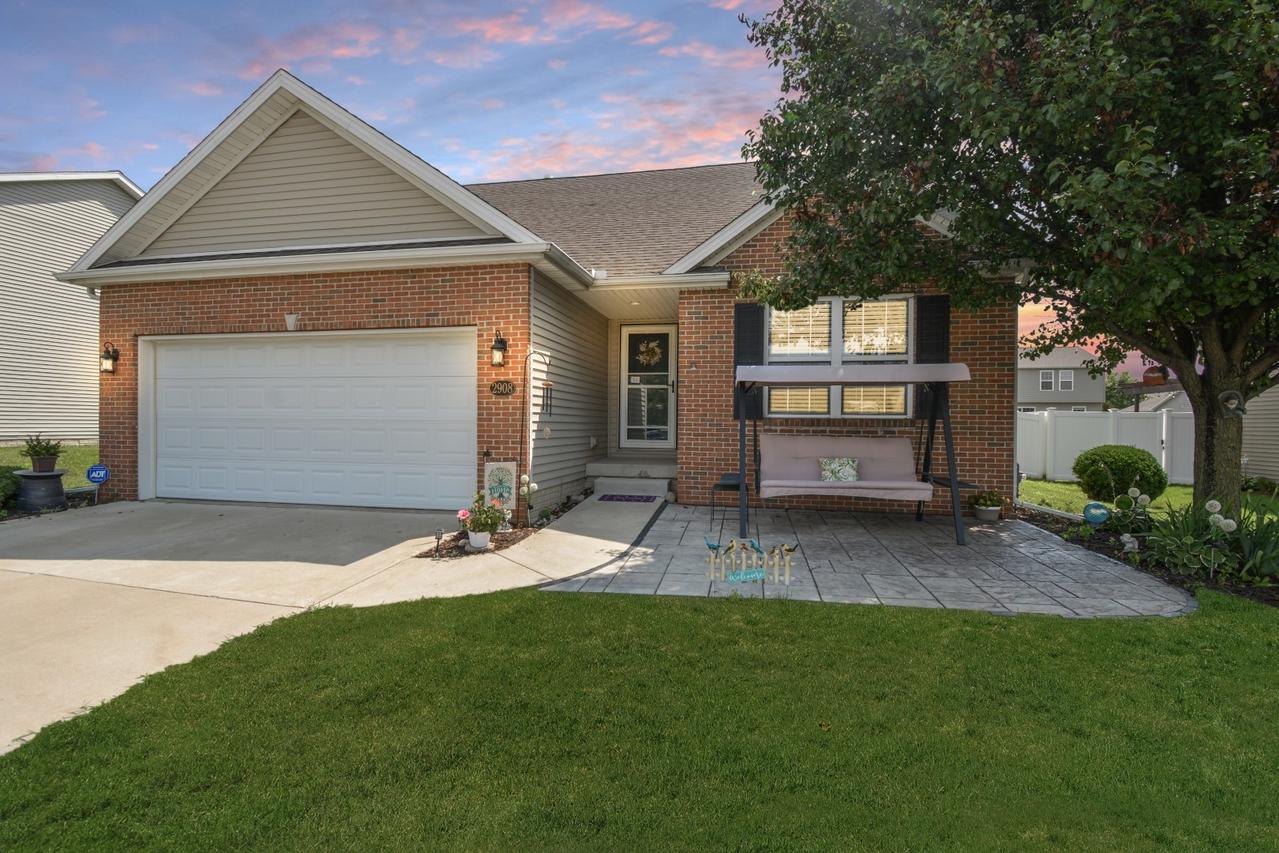
Photo 1 of 62
$325,000
Sold on 9/19/25
| Beds |
Baths |
Sq. Ft. |
Taxes |
Built |
| 3 |
2.10 |
3,090 |
0 |
2009 |
|
On the market:
44 days
|
View full details, photos, school info, and price history
Located in Bloomington's Cedar Ridge Subdivision-home to Cedar Ridge Elementary-this beautifully maintained 1.5-story home offers thoughtful design, timeless finishes, and exceptional outdoor living. The main level features a spacious first-floor master suite with brand-new luxury vinyl plank flooring (installed just two weeks ago), an en-suite bath, and a generous walk-in closet. You'll also find a private home office, a stylish powder room with an accent stone wall, and hardwood floors flowing throughout the main floor. The open-concept kitchen boasts custom cabinetry (including a pantry cabinet), Corian countertops, an island with barstool seating, and flows seamlessly into the sun-drenched vaulted family room with a gas fireplace and ample windows producing fantastic natural light. A convenient first-floor laundry room is also on the main level. All appliances-including washer and dryer-stay. Upstairs are two more bedrooms and a full bath. The finished basement features a HUGE rec room with egress window, dry bar, rough-in for a future bath, and plenty of storage. The fenced backyard is a private retreat that features a covered patio, patio extension, gas fire pit, beautifully maintained landscaping & a shed. There's also a charming stamped front patio with a porch swing that will remain with the home, along with most of the backyard patio furniture. The attached 2-car garage will include metal shelving for extra storage capabilities. This gem shows incredible care throughout and is truly move-in ready!
Listing courtesy of Amanda Wycoff, BHHS Central Illinois, REALTORS