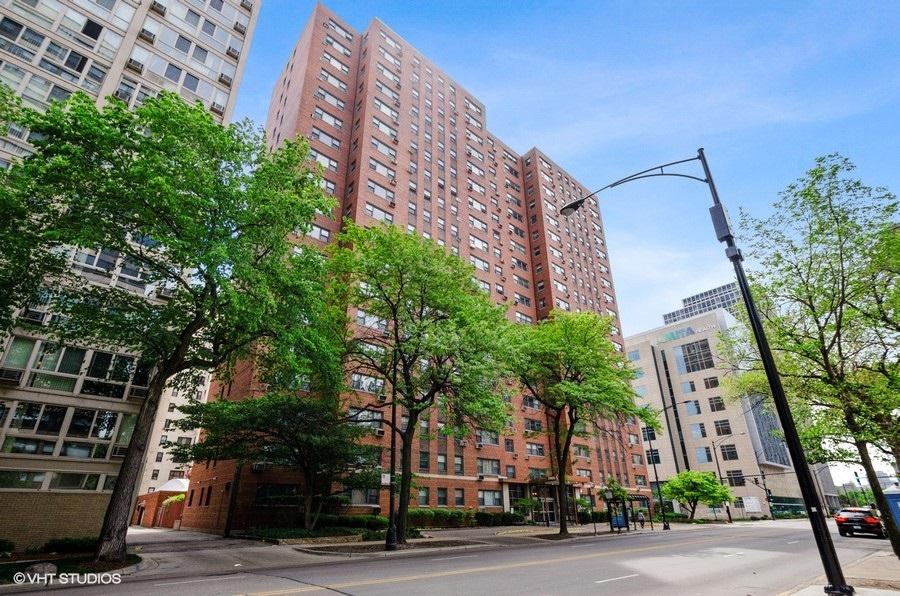
Photo 1 of 1
$195,000
Sold on 7/22/21
| Beds |
Baths |
Sq. Ft. |
Taxes |
Built |
| 1 |
1.00 |
950 |
$2,296.78 |
1952 |
|
On the market:
57 days
|
View full details, photos, school info, and price history
Largest 1 bedroom layout at approx. 950 sq ft in the building with both east and west exposures! This is an ideal 1 bedroom floor plan with a very large bedroom with a walk-in closet, generous living room, designated dining space, and loads of in-unit storage. The beautiful white kitchen is open to living and dining areas. It features plenty of cabinets, granite countertops, stainless steel appliances, and a breakfast bar with room for 3 stools. Huge bedroom can easily accommodate a king-size bed with a carved-out area for a home office. Heated, valet, garage rental parking available for $170/month in the building's garage. The building features 24 hr door staff, a common outdoor courtyard, and a large laundry room. All this and an AMAZING location just steps from the Lake, Lincoln Park, the Zoo, shopping, dining, and transportation!
Listing courtesy of Barbara O'Connor, Dream Town Real Estate