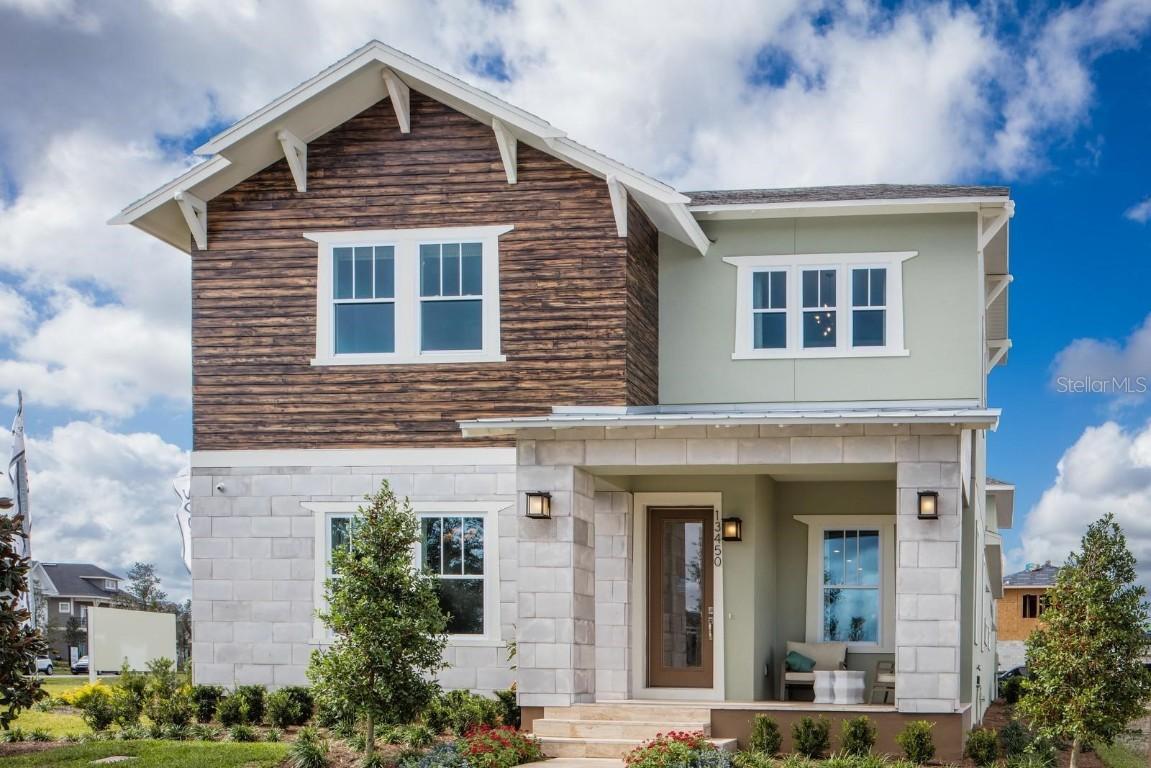
Photo 1 of 7
$798,825
| Beds |
Baths |
Sq. Ft. |
Taxes |
Built |
| 5 |
4.10 |
3,614 |
$1,000 |
2026 |
|
On the market:
121 days
|
View full details, photos, school info, and price history
One or more photo(s) has been virtually staged. Pre-Construction. To be built. Sample Image The Mercer is a home where timeless design meets modern comfort. Its traditional floorplan is elevated by thoughtful details, including an elegant wrap staircase that anchors the open dining, kitchen, and great room areas, filling the space with natural light and energy.
This 4-bedroom, 3.5-bath residence features a first-floor primary suite with a barn door entry, coffee bar, and a spacious shower with the option to add a freestanding tub. The gourmet kitchen highlights an extended farmhouse island, while the oversized laundry room adds everyday convenience.
A detached 3-car garage with private apartment entrance provides flexibility for guests, family, or rental income. Additional options include a bonus room, balcony, and expansive covered outdoor living space, making the Mercer as versatile as it is beautiful.
Listing courtesy of Nancy Pruitt, PA, OLYMPUS EXECUTIVE REALTY INC