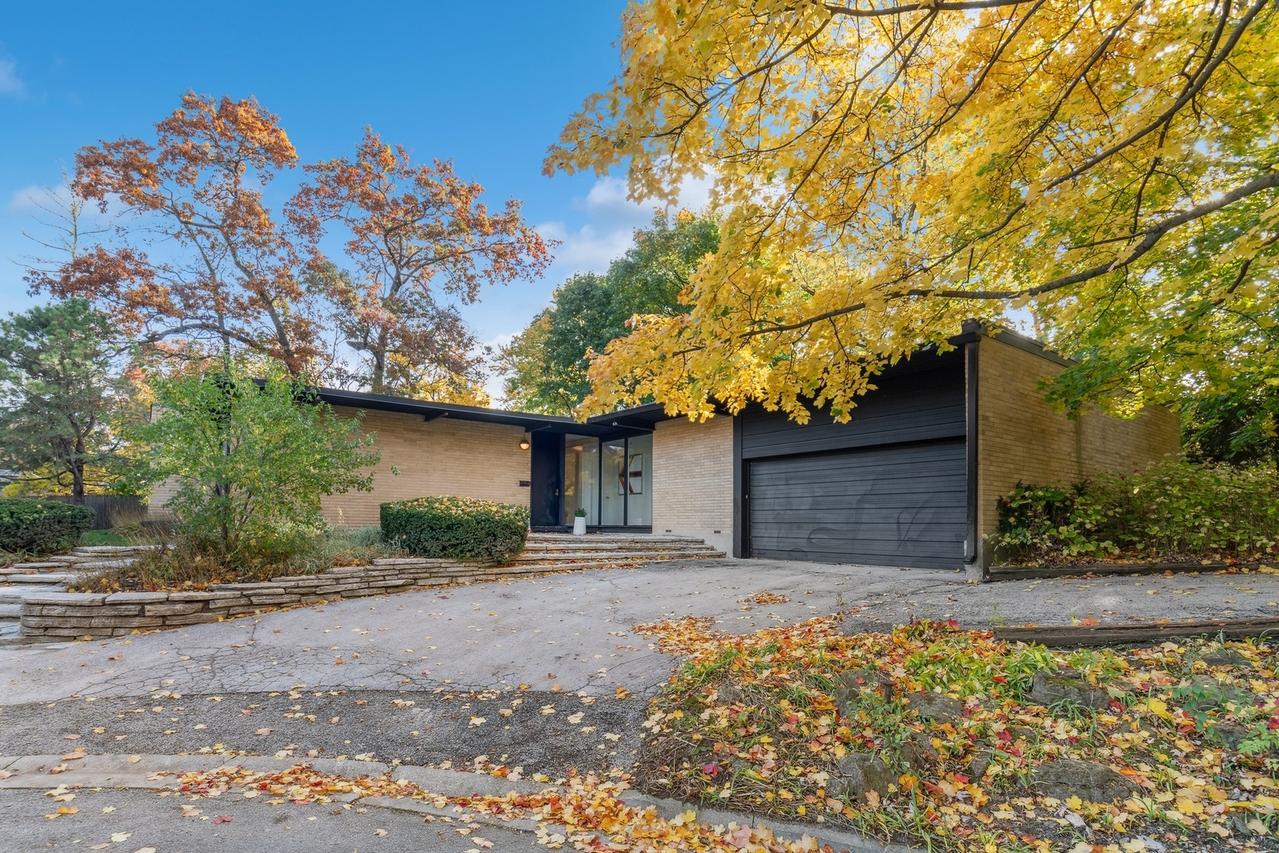
Photo 1 of 28
$931,000
Sold on 2/02/24
| Beds |
Baths |
Sq. Ft. |
Taxes |
Built |
| 3 |
3.00 |
2,409 |
$19,217.32 |
1958 |
|
On the market:
65 days
|
View full details, photos, school info, and price history
Mid-century modern ranch in a walk-to-town, cul-de-sac location in coveted east Glencoe -- the perfect setting for your personal haven. Architecturally interesting brick one-story with straight lines and a cool vibe combines mid-century design with modern functionality, making it ideal for both entertaining and effortless living. Lannon stone walk and wide steps invite you home. A unique foyer and open floor plan greet you, graced by generous room proportions, architectural detail, high steel-beamed ceilings, skylights and inviting outdoor vistas. The living room, with exposed brick wall, wood burning fireplace and clerestory windows, boasts grand dimensions and is bathed in natural light; a wall of 10 ft high glass sliders opens to and provides serene views of the surrounding landscape -- its walkways and patios creating a sense of privacy and seclusion while offering an idyllic retreat. Separate dining room, with floor-to-ceiling windows and built-in buffet, adjoins and provides an inviting space for formal or informal gatherings. The family room seamlessly connects to the adjacent kitchen, creating a hub for casual family living and entertaining. For outdoor enjoyment, glass sliders open to another patio, perfect for your morning coffee or your evening glass of wine. The kitchen itself, graced by an enormous skylight, is a functional space with granite counters and white cabinetry, while also housing concealed laundry facilities. The dramatic expanded primary suite is a sanctuary featuring a sleeping area and comfortable sitting area with soaring 12 foot ceilings and walls of glass sliders opening to the rear patio; architectural windows add interest as well as light, and enhance the wooded and sky views. Numerous closets, including a large customized walk-in, abound. Light-filled Primary Bath, with huge skylight, has marble floors and counters with dual vanities. Two additional bedrooms and two full hall baths complete the main floor. The unfinished basement offers good storage space. 2-car attached garage and adjacent parking pad. Large side yard for your outdoor family fun. Sought-after 'walk-to-everything' location: steps to town, train, beach, school, shops, and restaurants. This home promises a lifestyle of comfort, convenience and timeless style. It offers a unique opportunity to experience the perfect blend of privacy and accessibility. Welcome home! Sold "as-is".
Listing courtesy of Iris Garmisa, @properties Christie's International Real Estate